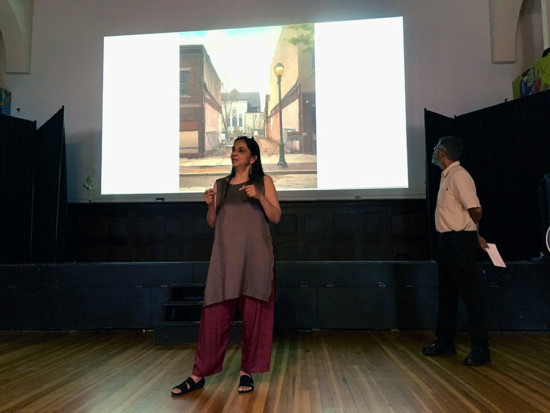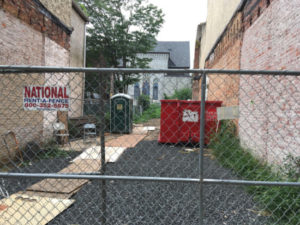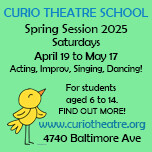
Architects and West Philly residents Anu Mathur, center, and Dilip da Cunha, right, talk to community members about plans for the proposed pocket park on 40th Street on Tuesday night at the Rotunda.
Architects and designers of the proposed pocket park on 40th Street unveiled preliminary plans on Tuesday that included permanent collapsible tables down the center and a variety of ground and wall surfaces to make the long, thin strip of land along a busy commercial corridor inviting for everyone in the neighborhood.
“How do you include everybody?,” landscape architect and West Philly resident Anu Mathur asked about 20 community members gathered at The Rotunda to provide input on the plans. “These are words we use, but how do we actually do that?”
 The park will occupy a strip of private land that’s 200 feet long and just 20 feet wide on the west side of 40th Street between Chestnut and Ludlow (pictured right) (next to the building that used to house Locust Moon Comics). Though it’s on private land, it would be open to the public – a public that includes nearby residents, students, commuters and people of various backgrounds, incomes and interests. The park would be gated at night.
The park will occupy a strip of private land that’s 200 feet long and just 20 feet wide on the west side of 40th Street between Chestnut and Ludlow (pictured right) (next to the building that used to house Locust Moon Comics). Though it’s on private land, it would be open to the public – a public that includes nearby residents, students, commuters and people of various backgrounds, incomes and interests. The park would be gated at night.
Local developer UC West is providing the land and non-profit Al-Bustan Seeds of Culture has been selected as the lead community partner. Since May, the organization has hosted a few public forums to gather input from community members – business owners, homeowners, renters, elderly, students, and more.
The preliminary design included a long strip of permanent rectangular tables that can be adjusted to various heights over a trough that would collect rain water down the center of the park – what the designers are calling a “line that gathers.” The tables can be adjusted all the way to the ground to create an open space for things like film screenings and performances.
Another design element are “surfaces that fold,” including a variety of edges to the plot like concrete and bricks walls, fences etc. that border the long parcel. These would be put to a variety of uses, possibly including murals, plantings or large chalkboards. The ground would also be made up of a variety of surfaces, including grass, sand and gravel, that could accommodate various activities.
The plans unveiled last night are based on community input and Mathur stressed that they are preliminary.
“What we are showing you here are just the bones,” she said. “The first stage.”
Another community meeting will likely be scheduled for late September and construction of the park could begin in early 2019.





Recent Comments