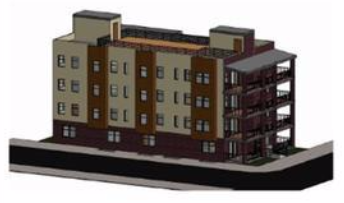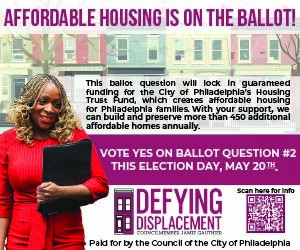The Walnut Hill Community Association will hold a public zoning meeting on Tuesday, March 7, to discuss a few development projects proposed in the area.
Developers have requested zoning variance for construction of a four-story, nine-unit apartment building at 4622-24 Sansom St. The building will include a roof deck with a pilot house and a covered porch (see rendering image). The building’s height is requested at 38 feet.
Another development project to be discussed at the upcoming meeting is a plan to build a three-story 7-unit apartment building on a vacant lot at 249 S. 52nd Street. The first floor of the building will also contain one commercial space. The owner is also proposing only one off-street parking space, which requires zoning variance because there is a requirement for the minimum of three off-street parking spaces in a CMX-3 District.
The meeting will be held at The Enterprise Center (4548 Market St.), beginning at 6 p.m.
More information about the meeting is available on the community association’s Facebook page.









March 8th, 2017 at 2:35 am
What’s a “pilot house” when it isn’t on a river boat?
March 9th, 2017 at 8:10 am
Shouldn’t that read: The building will include a roof deck and a covered porch accessed by a pilot house (see rendering image). Unless of course you are landing on the roof via helicopter in order to access the pilot house.
March 9th, 2017 at 11:52 am
With the stuff on the roof, that’s basically a 5 floor building. 38/5 = 7.6 feet per floor.