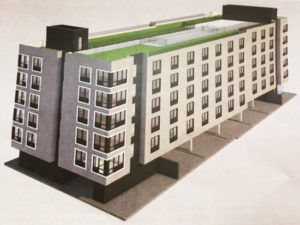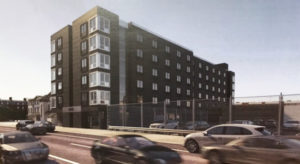A 130-unit, pre-fab modular building is coming to the 4100 block of Chestnut Street.
The planned building was presented to the Spruce Hill Community Association zoning committee on Thursday and will replace the Wash ‘n Lube at 4125 Chestnut St. The presentation was mostly a heads up for the community as the project can be built “by right,” meaning it requires very little oversight and no community approval.
The committee considered a proposal earlier in the summer for a 17-story building on the site, but those plans were quickly scuttled, and the property was sold to another developer within the last few weeks.
Building contractor Vaughan Buckley provided a sneak peak at the two possible building types. Both are wood frame, modular buildings and would feature mostly “junior one bedroom” apartments (think studio with an extra, windowless room) in six stories.
Buckley’s company erected the buildings on the 4600 block of Sansom and nearby on 46th Street.
The project still must go through the city’s civic design review process, which is advisory. The recommendations from that process are not binding.
The property will be managed by a Texas-based company.







September 8th, 2017 at 7:14 pm
I will let one or more top architects comment on the proposed edifices.
But where pray tell will a motorist be able to secure a wash and lube?
September 8th, 2017 at 11:48 pm
horrifying. we are again building the kind of housing that destroyed the city 60 years ago. cheap, mean, expedient. this is a huge step back.
September 9th, 2017 at 4:29 pm
I repeat, “by right” must be ended by public demand. Can someone who knows edify us on what steps must be taken? It sounds like a city issue, not state or federal. So where would such an effort best focus its energies?
September 9th, 2017 at 7:52 pm
Ever hear of mantua hall?
September 11th, 2017 at 10:59 am
Hi, Antelope. Check with PlanPhilly.com’s resources on zoning and the Zoning Board of Adjustment as a starting point.
September 12th, 2017 at 1:08 am
blame +he neighborhood NIMBYS for crushing wha+ could have been an exci+ing building.
September 12th, 2017 at 12:54 pm
Absolutely stunning – and this stretch of University City is just screaming for this type of sheer elegance. Can we say Bauhaus meets Pei on Chestnut Street. I HAVE seen exclusive mock ups. Gorgeous.
September 12th, 2017 at 2:30 pm
I seem to recall that this developer has ties to Councilwoman Blackwell, which must explain why they are able to use a building method that avoids the trade unions. ¯\_(ツ)_/¯
September 13th, 2017 at 5:10 pm
Of course – much like Post Brothers, no union workers
September 14th, 2017 at 2:39 pm
Leonard, what are you talking about? I know of no NIMBY’s crushing the previous plans for that site. My understanding is they were withdrawn voluntarily by the owner.
September 15th, 2017 at 9:22 am
Everyone needs a scapegoat. This is simple economics…dumpy building that will be torn down in 25 years.
Glad they’re not using Union Labor though. Maybe they’ll threaten the developer’s wife and children while studding the site with boards filled with nails and we’ll get a real show.
September 22nd, 2017 at 12:24 pm
It’s an ugly lookiny building, and besides, I really like that Wash N’ Lube. I’ll be really sad to see it go, but there’s not really anything we can do about it.
September 27th, 2017 at 7:52 pm
If they are like 46th and Sansom, it’s a quick and cheap build to make back their nut as fast as possible. Cheap materials. No Greenery. They have yards of dumped rocks. Cookie cutter. Probably overpriced rents too.
January 17th, 2018 at 8:22 am
Just what is “by right”??? What does it mean? How can one get it? This design doesn’t look awful, but it does look cheap. Papier mache?
January 17th, 2018 at 8:32 am
By Right / As-of-Right:
When the project proposal complies with all zoning provisions
applicable to the property, an applicant can get a zoning permit from
L&I “by-right” without any action by the Zoning Board, Planning
Commission, or City Council. Certain large projects must go through an
advisory Civic Design Review process.
January 17th, 2018 at 9:27 am
I can’t believe these people building properties want a fast return on their investment. The nerve! It’s almost like they put up their own money to develop a space and saw a good investment opportunity.
Personally, I’m all about the Beanie Babies. And pumpkin futures. I’m going to cash in on those futures next Thanksgiving.
January 17th, 2018 at 9:33 am
These buildings are death traps. Windowless bedrooms without a second means of egress in case of fire. It’s unbelievable that the city allows these things to be built. Not the first building either.
January 17th, 2018 at 10:50 am
If only there was some type of “zoning” based on “experience” and “real-life” instead of hysterical conjecture. I realize it’s merely hypothetical, but what if these buildings were made out of fire-retardant materials instead of wood?
Remember when the last “new” building erupted in flames killing everyone? Hmmmm…yeah, me neither. You can mock this crappy new architecture all day long on aesthetics and durability, but claiming that they’re “death traps” does your argument a disservice.
January 17th, 2018 at 9:46 pm
Ummm, Grenfell Tower for one. Last year. Not a “new” building exactly, but it was new renovations with new “fireproof” cladding that caught fire. I’m not saying that this project will be a death trap, but new buildings are not always safe buildings.
January 24th, 2018 at 9:57 am
The original 17 story building was considered a by right proposal until it was scuttled by developers and sold to another developer who decided to build a six story building instead, by right. Why was the 17 story deep-sixed?