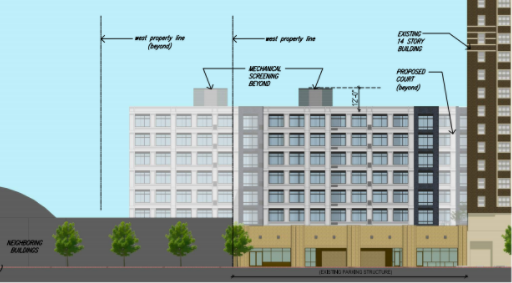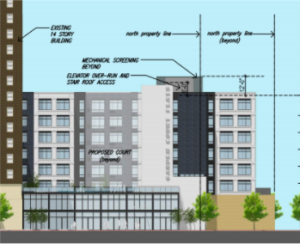Philadelphia-based developers the Post Brothers, the new owners of the Garden Court Plaza located at 47th and Pine, are proposing development of a new six-story 243-unit apartment complex, Garden Court Flats, which would be built on top of the existing one-story parking garage adjacent to the 14-story Garden Court Plaza building. The development plan was submitted to the city’s Department of Licences and Inspections, but was rejected for not conforming to the zoning code.
This lot is currently zoned CMX-2, which allows small-scale neighborhood commercial and residential mixed use. The project does not conform to the zoning code for the following reasons:
• Height: The building’s proposed height is 82.3 feet above the existing parking structure. The maximum under CMX-2 is 38 feet.
• Density: 243 new units are being proposed in addition to the 146 existing Garden Court Plaza units, which would bring the total number of units to 389 units. A maximum of 170 dwellings per lot area is currently allowed.
• Open Space: 15 percent proposed vs 20 percent minimum requirement.
A community zoning meeting with the Post Brothers and Garden Court Community Association, the designated RCO (Registered Community Organization), has been scheduled for Thursday, Jan. 18. It will take place at the Garden Court Plaza (4701 Pine Street), beginning at 7 p.m.
This meeting is a community meeting that is required as part of the zoning variance process. The results of this meeting will be recorded in a letter to the Zoning Board of Adjustments (ZBA), which will hear the appeal of the zoning refusals and determine whether a variance should be granted.
“With a project of this size and scope, this development will have long-ranging impacts on our community, and it is important that all voices are heard,” Christopher Mejia-Smith, GCCA Zoning Chair, wrote West Philly Local in an e-mail. “I encourage all community members to come and express their opinion on the project.”







January 12th, 2018 at 11:31 am
Ugh, not what the area needs IMHO.
January 12th, 2018 at 11:36 am
Looks like a great project! The CMX-2 zoning is clearly too low for a site that already sports a 14-story building.
January 12th, 2018 at 4:16 pm
looks like this would eliminate the green roof/park and dog run – bummer on both fronts
January 12th, 2018 at 4:54 pm
Bob, please tell us all what exactly this area needs.
January 12th, 2018 at 10:35 pm
Will additional parking be created to balance the additional apartments?
How will traffic be affected?
Are Post brothers offering anything of value to the neighborhood?
(For example: public (perhaps contract) parking in the building?
Any other public access or commercial features part of the development?
January 12th, 2018 at 11:47 pm
The area needs more parking, more affordable rents and additional green space, not reductions of what is there.
January 15th, 2018 at 4:05 pm
Census data. Philadelphia population reached a peak in the 1950-1960 period exceeding 2 million people. Since then, felt to the ~1,5 million in the 2000 census. Since then, it crept up less than 0.1 million. And that little uptick is creating all this “too many apartments” ; “too little parking/green/whtev” cries. Imagine when we get to hit 2M again….oh the horrors of living in a city!!!!
January 16th, 2018 at 8:17 am
West Philly is loaded with green space. Every block is practically brimming with trees. My own block has over 15 trees, not to mention back yards and local parks/schools.
Affordable rents are not foreign to Philadelphia: it’s actually one of the cheapest urban areas with high density in the entire country. The problem is that certain people feel entitled to living in areas that have become more desirable.
January 16th, 2018 at 3:01 pm
no matter what side you are on, this will be exciting. will the deep pockets of a developer sway the RCO and council members? or will the tired argument of “we want more parking in a densely populated urban setting with great public transit” win out?
January 18th, 2018 at 12:24 am
I agree with Bob. Also, anything Post Bros done is for them. Don’t be fooled – they don’t give a G-damn about their residents, it’s all about looks, not function. Examples – no access to the street for their handicap residents – they got rid of that. New laundry room is one-fourth the size it was and if u leave mistakenly leave behind an item of clothing in the washer or dryer – the only place to put it is on the side of a trash can because there is no table or chair. Their construction process is the slowest ever. People in GCP are subject to constant one at a time apartment demolition and redesign. They have yet to open the Reanimator coffee space, and I could go on. Why don’t they go work on their property at 52nd – gee probably because people who can pay that kind of rent won’t move there.
January 18th, 2018 at 8:24 am
That’s a good point Meredith, they do seem to have a lot of construction going on.
Roosevelt
Hamilton Court
Garden Court Plaza
Apple Lofts
Fighting the ZBA to start at Quaker building.
No idea if their other buildings are completely done.