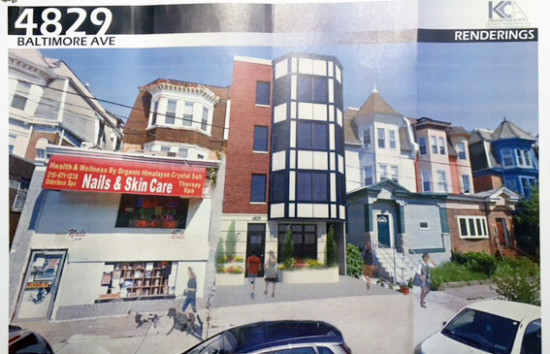
A rendering of the proposed five-unit apartment building for the vacant lot at 4829 Baltimore Ave. The Cedar Park Neighbors zoning committee asked the developers to reduce the number of units and the scale of the building.
The Cedar Park Neighbors zoning committee on Thursday evening convinced developers proposing a four-story, five-unit apartment building for a long empty lot on the 4800 block of Baltimore Ave. to slim down the project and introduce it again at a later date.
The plan requires variances from the city because the lot is zoned for a single-family home and the proposed building would cover more than 50 percent of the lot, which is between a building fronted by a nail salon on one side and a residential building on the other side. It includes five units ranging from 620 square feet to 1,400 square feet.
“I don’t think anyone is saying that Baltimore Avenue (on that lot) needs to be a single-family home, but five units is a big ask,” said zoning committee chair Shawn Markovich. “It’s overbuilt.”
The developers, who manage several properties in the city through their firm Access Property Management, agreed to rethink the plan and ask the Zoning Board of Adjustment for a continuance so they submit a revised plan to the zoning committee.
The committee also unanimously approved the application from the event company Petite Féte, the ground-floor commercial tenant at 5042 Baltimore Ave., for an “assembly and entertainment” special exception for its business. The approval, however, is for a time period that is tied to Petite Féte’s lease. A new entity that wanted to open a similar business in the space would need to reapply for the special exception.





March 30th, 2018 at 7:59 pm
How is five units an overbuild on Baltimore Avenue? Philadelphia is not your freaking suburban retirement community, already…
March 30th, 2018 at 8:17 pm
In response to ggottlieb : Welcome my friend to The Street Car Trolley Suburb mindset.Not kidding when I tell u I’ve overheard people describe going to city hall (15th street ) as ” heading into the city. “
March 31st, 2018 at 12:14 am
The building as proposed is overbuilt for the lot. The developer chose to build it out to the property line. Meaning that the house next door would be facing a 4 story wall that would be 4′ away from it. The bay window on the existing house next door would be about a 1′ away from the side of the proposed building. All of the other buildings on the block each have a 4′ side yard. This allows for 8′ of sunlight and air between each house. Having a 4 story wall 1-4′ away from all of the windows along the side of the existing neighbors house would have a huge impact on that home.
March 31st, 2018 at 7:47 am
Who does not understand quality of life comes from a better built environment? This is not suburban but does that mean a developer can overbuild because they can? Shawn M. thank you for giving us those space dimensions which smacks closer to a row house. If next door wanted a row house – well they had many many choices. Respect
March 31st, 2018 at 7:52 am
In other words, it’s too wide. From the artists rendering, it may appear these are row homes. They are twins. The owner of the house next door has a right to the space between the homes. It seems like the zoning board is flexible, allowing them to build a multi unit apartment instead of a single family homw, which the property is zoned for.
Sounds like a good negotiation.
April 3rd, 2018 at 12:36 pm
It would have been helpful to the readers to note the width issues in the initial report rather than just saying 5 units is “overbuilt.” Many people, including myself, read this to mean that the objection was to number of units rather than the narrow space between the proposed and adjacent building. I can’t believe the code even allows as little as 1 to 4 feet between buildings – I very much doubt the design would have been approved by L&I – I don’t think they would give a variance for that condition. They certainly could give a variance for multi-unit instead of single-family. Perhaps with an acceptable width building there could only be 3 or 4 reasonably sized units instead of 5.