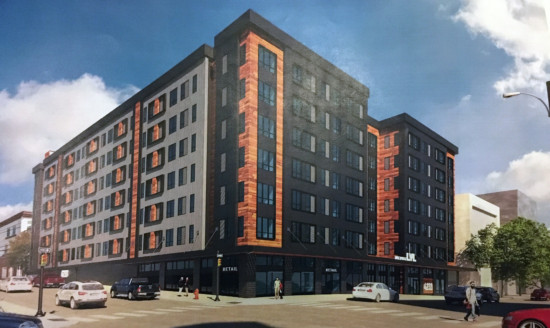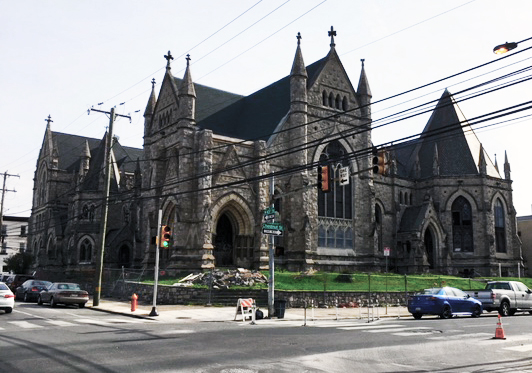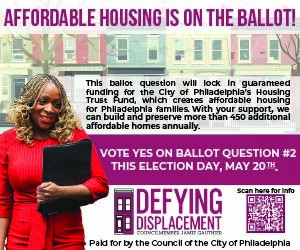Plans for the 7-story apartment building coming to the former site of the Christ Memorial Church at 43rd and Chestnut came before the Spruce Hill Community Association zoning committee on Monday as part of the civic design review process, the final community-focused step before building begins.
Residents could suggest things like facade materials and types of street trees, but it’s unlikely the plans will change much.
In this case it was the only step that courted community input because the developers, Alterra Property Group, can build “by right” thanks to the CMX-4 zoning designation on the 37,000-square-foot parcel. CMX-4 allows mixed commercial and residential use without going through the zoning process.
The building will include 132 studio apartments, 125 one-bedrooms, 21 two-bedroom units and a green roof deck. It will accommodate on-site parking for 54 vehicles and 109 bikes. The plan calls for all market rate units. None will be “affordable” or low-income units.
Plans also call for 8,000 square feet of ground floor commercial space. Developers would not speculate on possible tenants during Monday’s meeting, but said they were in talks with possible “anchor tenants.”
The plan includes very little green space or landscaping, aside from street trees.
A civic design review hearing before the Civic Design Review Committee has not yet been scheduled, but could be held as early as next month.










May 21st, 2019 at 12:29 pm
Who is responsible for this style of architecture? This is what the Radian looks like at 40th and Walnut. It’s what the Luna looks like at 40th and Pine. Doesn’t anyone in architectural design have anything to offer other than boxy, grey/black Soviet style buildings with no character or aesthetic beauty?
We’ve lost the battle against gentrification. Can we at least make this depressing future look a little more like a space where humans live?
May 21st, 2019 at 3:05 pm
“The building will include 132 studio apartments, 125 one-bedrooms, 21 two-bedroom units and a green roof deck.” So, families aren’t welcome here. With so many studio and one-bedroom places, a college dorm would be a homier place to live; at least there you have roommates.
May 21st, 2019 at 3:06 pm
What a tragedy – and an eyesore. It completely clashes with the neighborhood. It’s not even built and it already looks dated. Imagine the strain of such a dense building on the infrastructure. I hate this entire idea and watching the church get demolished for this piece of s— is infuriating.
May 21st, 2019 at 4:46 pm
What price are you projecting on a two bedroom apt, and a one bedroom apt.
Thank you,
May 21st, 2019 at 8:49 pm
Looks awful!! There is no sign of any consideration for neighborhood aesthetics!
May 21st, 2019 at 9:53 pm
More bland and anti-cultural gentrifiers. Just what the neighborhood needed.
What will they complain about once they move in?
The speed of traffic on Chestnut?
Or
The lack of Starbucks and Whole Foods?
Or
Too many ethnic eateries?
May 22nd, 2019 at 12:13 am
Gross! Give me Soviet style anytime.
May 22nd, 2019 at 10:13 am
James – “Who is responsible …” Good question! And it has an answer. This is a generic style of architecture sometimes called “podium and stick” and it is designed to cram in as many units as possible. One explanation is here:
https://www.bloomberg.com/news/features/2019-02-13/why-america-s-new-apartment-buildings-all-look-the-same
but you can search around on this and there are plenty of articles out there making the same point.
May 22nd, 2019 at 12:10 pm
If this kitschy building has what some people would call “character,” give me a simple box any time:
http://www.tsminc.com/projects/casa-heiwa/
I would LOVE a Whole Foods or, better yet, a Trader Joe in W.Philly. We have more than enough Starbucks, but another Green Line or similar independent cafe on Chestnut would be nice.
BTW the proposed building does NOT look like the Radian, which is not a simple box, and does have aesthetic character. Whether you like the Radian or not you cannot say that it looks like anything from your typical developer. Its architects (Erdy McHenry) are a well-respected, talented firm.
May 22nd, 2019 at 1:54 pm
Yeah, it really clashes with the completely generic concrete buildings on that block.
May 22nd, 2019 at 5:51 pm
Haha, everybody is a critic.
If you don’t like the look, don’t look.
Back when the church was built, there were textile mills in the neighborhood.
Maybe some would like to see the return of textile sweatshops instead.
May 22nd, 2019 at 9:16 pm
50% of the building is going to be “market rate” (presumably) luxury studio apartments catering to students and/or young professionals. There will be ample parking on site for vehicles and/or bikes. How could this possibly go wrong?
Oh yeah, the purchaser spent $18 million to purchase the lot. This project is almost certainly going under.
May 23rd, 2019 at 11:48 am
Building more dense, market-rate housing is how you keep demand from gentrifiers from driving up the price of the existing housing stock. Aesthetics aside, we need as many projects like this as they can cram into University City to keep West Philly affordable for its current residents.
May 23rd, 2019 at 11:27 pm
^ Kevin is correct. I’d much rather have yuppie stuff like this built over on 43rd so that decent family housing out here west of 48th can be affordable.
May 29th, 2019 at 1:08 pm
Like those amazing apartments on 46th and Baltimore above Swirl Café?