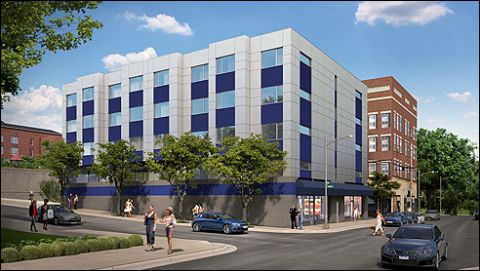Construction has finally begun on the five-story mixed-use residential project on the southeast corner of 43rd and Sansom Streets.
The plans to build the 31-unit apartment building on the vacant lot near the Bravo Advanced Care Center were presented in early 2013 and approved by the Zoning Board of Adjustment then. However, it took nearly three years for the construction to begin. The permit to construct the building’s foundation and ground floor, which will include two commercial spaces, was obtained in November 2015, according to the City’s Office of Licenses and Inspections.
Future work will include modular residential construction on the 2nd – 5th floor, according to L & I.
The project, which is being built “by right” and did not require community input, will also include 10 off-street parking spaces and a bike rack.
The building will occupy 121-133 S. 43rd St., and most of the 31 apartments will be between 600 and 750 square feet.







February 17th, 2016 at 12:05 pm
built “by right” and guaranteed to be another blight on the landscape…
ugh
February 17th, 2016 at 6:33 pm
yup, sure is hideous
February 17th, 2016 at 7:08 pm
The endless comments on how ugly every new building in the neighborhood is are getting really tiresome
February 17th, 2016 at 11:25 pm
As are the hideous buildings.
February 18th, 2016 at 9:07 am
You know what’s actually a blight on the landscape? Vacant lots…
February 18th, 2016 at 7:07 pm
To “Hello”—-do you disagree? If so can you give an example of a non-ugly new building?
February 19th, 2016 at 11:23 am
This is an old rendering. The building won’t look as depicted.
February 19th, 2016 at 4:30 pm
Ugh, why build a 10-car surface parking lot? Are a third of these households really going to live 3 blocks from the El and in spitting distance of so many bus routes and still bring a car?
At least that vacant lot will be gone.