April 16, 2018
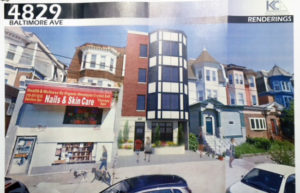
Click to enlarge
A proposal for a 5-unit apartment building at 4829 Baltimore Ave. will be back in front of the Cedar Park Neighbors zoning committee on Tuesday, April 17. Last month the committee asked the developer to slim down the building so it would encroach less on adjacent buildings.
The owner has requested a variance for construction of the apartment building (see rendering) at the site currently zoned RSA-3, which would allow only a single-family structure on the long vacant lot.
The public is welcome to attend to the meeting, which will be held at Calvary Center (48th and Baltimore, entrance on Baltimore), beginning at 7 p.m., to see the revised plans and elevations for the proposed building and to voice your opinions on this proposal. If you cannot make this meeting and wish to comment, please contact Cedar Park Neighbors.
To read more about the original plans presented at the previous zoning meeting, go here.
March 30, 2018
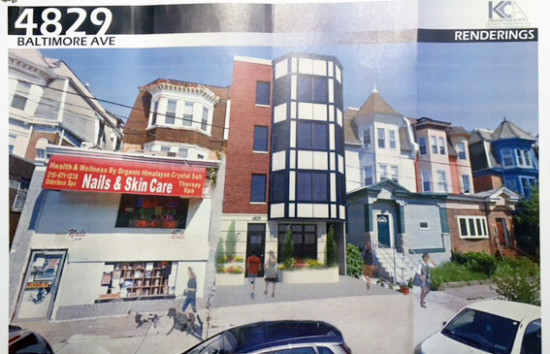
A rendering of the proposed five-unit apartment building for the vacant lot at 4829 Baltimore Ave. The Cedar Park Neighbors zoning committee asked the developers to reduce the number of units and the scale of the building.
The Cedar Park Neighbors zoning committee on Thursday evening convinced developers proposing a four-story, five-unit apartment building for a long empty lot on the 4800 block of Baltimore Ave. to slim down the project and introduce it again at a later date.
The plan requires variances from the city because the lot is zoned for a single-family home and the proposed building would cover more than 50 percent of the lot, which is between a building fronted by a nail salon on one side and a residential building on the other side. It includes five units ranging from 620 square feet to 1,400 square feet.
“I don’t think anyone is saying that Baltimore Avenue (on that lot) needs to be a single-family home, but five units is a big ask,” said zoning committee chair Shawn Markovich. “It’s overbuilt.” Continue Reading
March 28, 2018
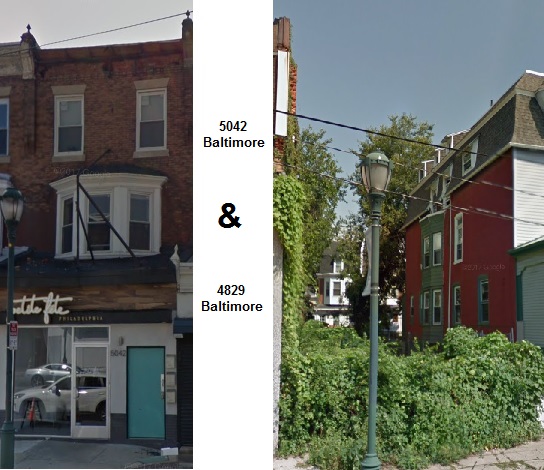
Cedar Park Neighbors is holding a pubic zoning meeting this Thursday (March 29) that will focus on two development proposals on Baltimore Avenue:
• The event space Petite Féte has requested a use certificate for a banquet hall for up to 49 people on the first floor at 5042 Baltimore Ave. This site is currently zoned CMX-2 (Commercial use) and also has two residential units above (on the second and third floor). The proposed use, “Assembly and Entertainment,” requires a special exception approval in this zoning district. Continue Reading
March 27, 2018
West Philly and Southwest Philly have two new registered community organizations (RCOs), West Philly Pride and Kingsessing Spirit, and there is an opportunity this week to learn more about their work and to talk about some important issues. Both organizations hold quarterly RCO meetings focused on zoning and land use issues.
Kingsessing Spirit will hold their Spring 2018 community meeting this Wednesday (March 28), at the Calvary Center for Culture and Community (801 S. 48th St), and all concerned citizens of Southwest Philly are invited. The meeting, which begins at 6 p.m., will feature reports from the RCO’s involvement with the Post Brothers’ proposed expansion of Garden Court Plaza at 4701 Pine Street. Continue Reading
March 26, 2018
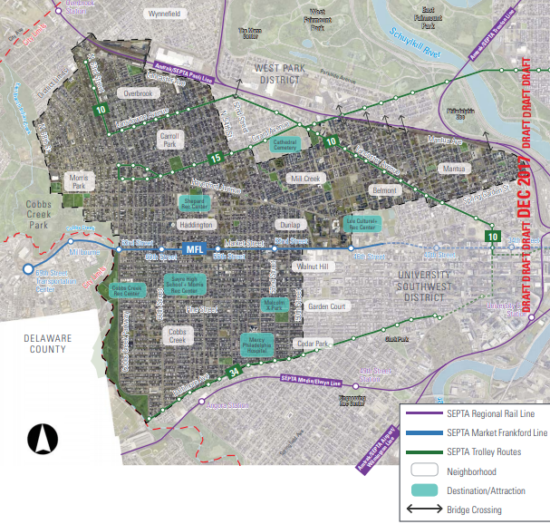
The Philadelphia City Planning Commission is seeking residents’ feedback on the draft West District Plan. The draft plan was released in December 2017 after a series of public meetings and presentations and includes recommendations on economic development, land use & zoning, housing, urban design, parks & rec, open space, and other important aspects of urban planning and development in West Philadelphia. The West District plan is one of the 18 district plans created as part of Philadelphia2035, a comprehensive guide for physical development of the city for the next 25 years and beyond. Continue Reading
March 20, 2018
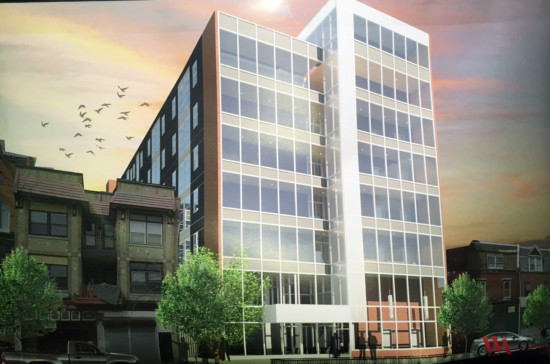
The facade on the 4400 block of Chestnut Street. This building will form a “T” in the rear, widening along the Ludlow Street to the north.
Developers formally presented an apartment building project on Monday night to the Spruce Hill Community Association that will profoundly reshape the 4400 blocks of Chestnut and Ludlow Streets.
The Orens Brothers Real Estate is proposing a pair of buildings on the two blocks that would require the demolition of several properties, including the building at 4415 Chestnut that houses the company’s headquarters and the popular Fit Gym that they operate. The plan would include two six-story buildings housing 165 residential units and ground floor commercial space along the 4400 block of Ludlow and Chestnut Streets. Continue Reading









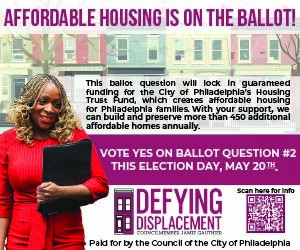



Recent Comments