September 20, 2017
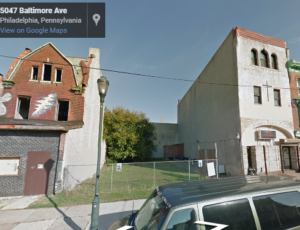 Public response was generally favorable during a Cedar Park Neighbors zoning committee meeting on Tuesday toward a proposed three-unit building with ground floor commercial space on a vacant lot on the 5000 of Baltimore Avenue.
Public response was generally favorable during a Cedar Park Neighbors zoning committee meeting on Tuesday toward a proposed three-unit building with ground floor commercial space on a vacant lot on the 5000 of Baltimore Avenue.
The building, which would occupy a vacant lot at 5047 Baltimore Ave., requires approval from the Zoning Board of Adjustment because it will exceed the two apartments allowed under the zoning code. One of those apartments will include basement bedrooms, which allowed the developer to keep the building within the zoning code’s height requirements. The other two units would include two and three bedrooms each. Continue Reading
September 18, 2017
The Cedar Park Neighbors zoning committee will consider a proposal on Tuesday for a three unit, multi-family building on the vacant lot located at 5047 Baltimore Avenue.
The building would include commercial space on the first floor and two additional floors. The maximum height of the building is 48 feet.
Community members are invited to meet with the owner, see the plans, ask questions and voice their opinion. More information can be found on the Facebook event page.
The hearing begins at 7:30 p.m. at the Calvary Center at 801 S. 48th Street (2nd floor).
September 13, 2017
It looks like a doctors’ office will occupy the ground floor of the apartment building coming to the southeast corner of 46th and Spruce, dashing the hopes of some neighbors that a restaurant or other high foot traffic businesses would move into the space.
The good news is that there is unlikely to be an uptick in vehicle traffic related to the new tenant as the proposed doctors’ office, Penn Family Medicine University City, is presently located just a few doors down at 4623 Spruce. It would move in following construction of the four-story, 21-unit apartment complex that, much to the dismay of nearby residents, will feature a roof deck and no off-street parking. That project was held up in court for a year or so, but now has the green light. Continue Reading
September 11, 2017
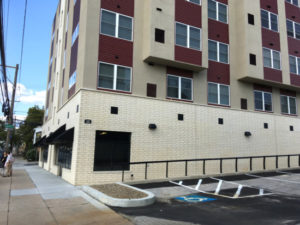
New apartment building at 43rd and Sansom.
A combination small grocery store and restaurant featuring shawarma and other Middle Eastern treats has been proposed for the ground floor space of the new apartment building at 43rd and Sansom.
Called “Alrayyan Supermarket,” the proposed business would feature groceries, a kitchen serving a fairly extensive menu and a lounge for dining at the space located on the southeast corner of the intersection., according to a presentation before the Spruce Hill Community Association zoning committee late last week.
“It’s a grocery store and not a dollar store or frozen food place that does nothing for the neighborhood,” said Ron Patterson, the lawyer for the outfit seeking approval. Continue Reading
September 8, 2017
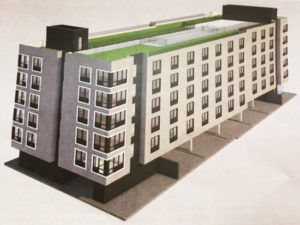
Rendering of one version of the proposed building at 4125 Chestnut Street.
A 130-unit, pre-fab modular building is coming to the 4100 block of Chestnut Street.
The planned building was presented to the Spruce Hill Community Association zoning committee on Thursday and will replace the Wash ‘n Lube at 4125 Chestnut St. The presentation was mostly a heads up for the community as the project can be built “by right,” meaning it requires very little oversight and no community approval.
The committee considered a proposal earlier in the summer for a 17-story building on the site, but those plans were quickly scuttled, and the property was sold to another developer within the last few weeks. Continue Reading
September 7, 2017
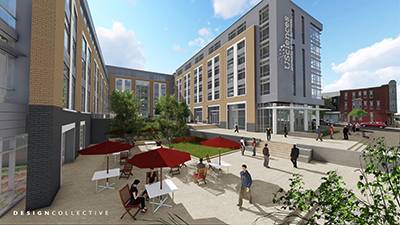
Rendering image of the new USciences Student Residence Hall currently under construction at 46th and Woodland.
University of the Sciences and city officials will participate in a groundbreaking ceremony today for the new student residence hall at 46th and Woodland, on the site of the demolished Alexander Wilson elementary school.
USciences purchased the school building in 2014, a year after the School District of Philadelphia closed it down and decided to sell it. The university revealed plans for its new student residence hall in that location in the spring of 2016. The new dorm will house over 400 students and will also include ground-floor retail and an open courtyard along Woodland Ave (see rendering above). It will replace housing the university currently owns.
The new Student Residence Hall and Mixed-Use Facility is set to open in the winter of 2018-19. For more information and images, go here.
The groundbreaking ceremony is scheduled to begin at 2 p.m.
 Public response was generally favorable during a Cedar Park Neighbors zoning committee meeting on Tuesday toward a proposed three-unit building with ground floor commercial space on a vacant lot on the 5000 of Baltimore Avenue.
Public response was generally favorable during a Cedar Park Neighbors zoning committee meeting on Tuesday toward a proposed three-unit building with ground floor commercial space on a vacant lot on the 5000 of Baltimore Avenue.

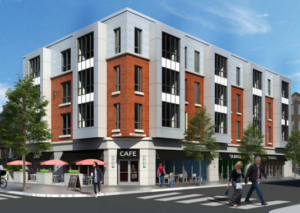






Recent Comments