April 27, 2016
Two important community meetings are scheduled for tomorrow in the Mantua neighborhood – on re-zoning and gentrification issues. Residents are encouraged to attend.
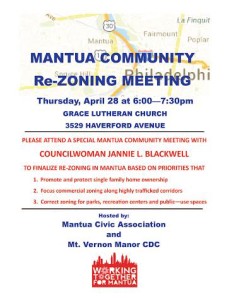 Councilwoman Jannie Blackwell has scheduled a Mantua community re-zoning meeting for Thursday, April 28 after hundreds of Mantua residents participated in a mass letter-writing campaign to her office. The meeting will take place at Grace Lutheran Church (3529 Haverford Ave.), from 6-7:30 p.m.
Councilwoman Jannie Blackwell has scheduled a Mantua community re-zoning meeting for Thursday, April 28 after hundreds of Mantua residents participated in a mass letter-writing campaign to her office. The meeting will take place at Grace Lutheran Church (3529 Haverford Ave.), from 6-7:30 p.m.
At this meeting, residents can share their voice about how development occurs in their community and finalize re-zoning based on priorities that:
1. Promote and protect single family homeownership
2. Focus commercial zoning along highly trafficked corridors
3. Correct zoning for parks, recreation centers, and public-use spaces
The meeting is hosted by the Mantua Civic Association and Mt. Vernon Manor CDC. Continue Reading
April 26, 2016
UPDATE (4/29/2016): The Zoning Board of Adjustment heard the case on Wednesday, but decided to hold the vote for two weeks at the request of Councilwoman Jannie Blackwell, according to SHCA’s Zoning Chair Barry Grossbach. We’ll post an update next month.
After months of discussions and re-considerations in Spruce Hill, the proposal to build a four-story mixed-use building on the site of the former Transition to Independent Living Center building at the southeast corner of 46th and Spruce St. (4534-36 Spruce St.), has received support from the Spruce Hill Community Association’s (SHCA) zoning committee ahead of its consideration by the Zoning Board of Adjustment (ZBA) this Wednesday.
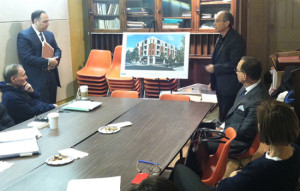 The project developers presented an updated proposal for the 21-unit building with ground-floor retail and a rooftop deck during an SHCA zoning meeting earlier this month.
The project developers presented an updated proposal for the 21-unit building with ground-floor retail and a rooftop deck during an SHCA zoning meeting earlier this month.
SHCA’s Zoning Chair Barry Grossbach wrote in an email addressed to SHCA members today that the Spruce Hill zoning committee has voted “without dissent” to support the project – with some stipulations.
“We reached agreement with the developers/owners of the project on a Memorandum of Understanding that will be made part of the record and will spell out future meetings with Spruce Hill and near neighbors on final design elements, building operations (roof deck), and construction and post construction schedules (covering such items as hours, trash pickups, retail delivery, etc). In short, we are supporting moving the project forward with the understanding that the community will be a party to future discussions on items of importance to area residents,” the email reads. Continue Reading
April 18, 2016
Demolition of the deteriorating 41st Street Bridge, which began last summer, has reached its final stage. Work began on Sunday, April 17 to remove the existing bridge piers adjacent to the Amtrak tracks. This work will run through the end of the month from Sunday through Thursday during the overnight hours of 10:00 p.m. to 6:00 a.m. to avoid interruption of Amtrak’s rail line. Most of the demolition activities will occur between 12:00 a.m. and 5:00 a.m., during Amtrak’s power and train outages.
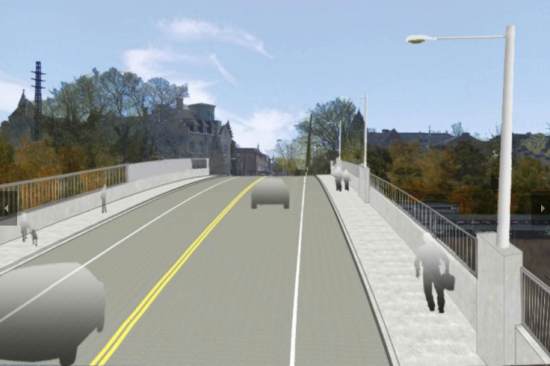
New 41st Street Bridge rendering.
Demolition of the bridge, which connects Mantua Avenue and Poplar Street over Amtrak railway, is part of the $10.8 million 41st Street Bridge replacement project. Starting Sunday night, May 1, the contractor, Loftus Construction, Inc., will begin to erect the structural steel for the new bridge. This work will also occur during overnight hours on Sunday through Thursday. Steel beam erection is expected to be completed by mid-June.
The new bridge will be a two-span, continuous structure with architectural concrete parapets and fencing, according to the Streets Department. The proposed roadway will include two travel lanes with wide shoulders and sidewalks, new street lighting, signing, line striping, ADA curb ramps, and enhanced safety features, such as the realignment of the Mantua Avenue and 41st Street intersection.
The new bridge is expected to open by the end of 2016.
April 14, 2016
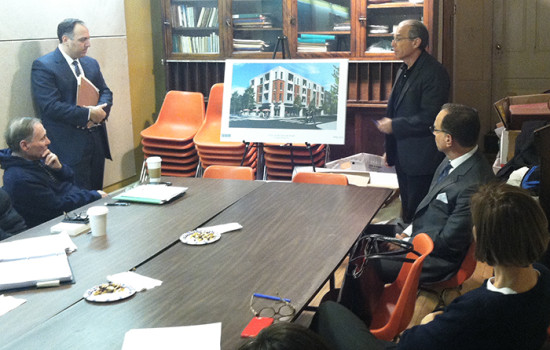
The developers who want to build a 21-unit apartment building at 46th and Spruce make another presentation at the Spruce Hill zoning committee last night.
The owners of the property that includes a burned-out building at the corner of 46th and Spruce were back in front of the Spruce Hill Community Association (SHCA) zoning committee last night with their plans for a new 21-unit apartment building that had many nearby residents concerned about parking and aesthetics.
The proposed brick and metal panel building at 4534-36 Spruce St. would include 21 mostly two-bedroom apartments, ground-floor retail and a rooftop deck. The developers need several variances from the Zoning Board of Adjustment, including one to build 21 units and another for the building’s height – 44 feet.
A point of contention between some nearby neighbors and the property’s owner is over whether the site, which is actually several smaller parcels, is where an apartment building should be allowed regardless of size. It is zoned for single-family duplexes and minimal retail. But the property owners are arguing that the current building, which was most recently a transitional housing facility and at one point a small grocery store, and the construction of apartment buildings on adjacent properties have long ago made that designation practically obsolete. Continue Reading
April 13, 2016
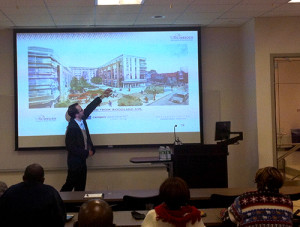
USciences unveiled plans to build a large dormitory on the site of the former Alexander Wilson School at a public meeting last month.
UPDATE (April 14, 2016): After reading this post, SHCA zoning chair Barry Grossbach wrote to clarify the new boundaries. He wrote:
“Read your description of our proposed boundary expansion and it might be a bit misleading. It suggests that we are expanding into neighborhoods south of Woodland Avenue. To the contrary, we specifically said that we did NOT want to encroach on West Shore, and that our concern was to have some say on development on the south side of Woodland Avenue. There are specific criteria that City Planning has to use in drawing RCO boundaries, so they followed the procedure that imposes the most minimal intrusion into any residential area ( a block or two adjacent to USciences campus). Almost all of what would be designated as West Shore is NOT included in this proposed expansion.”
The Spruce Hill Community Association (SHCA) passed a resolution on Tuesday night that extends its jurisdiction as a “registered community organization” (RCO) to the neighborhoods south of Woodland Avenue. That means it now will likely weigh in on important zoning issues along Woodland, including the University of the Sciences’ plans to build a large dormitory complex on the site of the former Alexander Wilson school at 46th and Woodland.
RCOs are in place around Philadelphia to facilitate public debate over proposed development and while their recommendations are not binding, they are considered during Zoning Board of Adjustment hearings.
SHCA zoning chair Barry Grossbach told the organization’s board last night that the city’s Planning Commission supports the boundary extension. The commission will have to approve the resolution.
SHCA’s boundaries as an RCO, which had previously stopped at the northern side of Woodland Avenue, will extend south to the train tracks south of the USciences’ campus. USciences plans to construct several buildings over the next decade or so and it has been unclear which RCOs would consider the proposals.
– Mike Lyons
April 12, 2016
The major redevelopment project of converting the long-vacant former Provident Mutual Life Insurance building site into a public services complex, including headquarters for the Philadelphia Police Department, has been going on for about a year and a half now. Recently we checked on the site and saw that the 88-year-old building’s facade was already partially renovated.
According to this sign posted at the site, the work on the building’s facade and roof improvements is expected to be completed in December 2016.
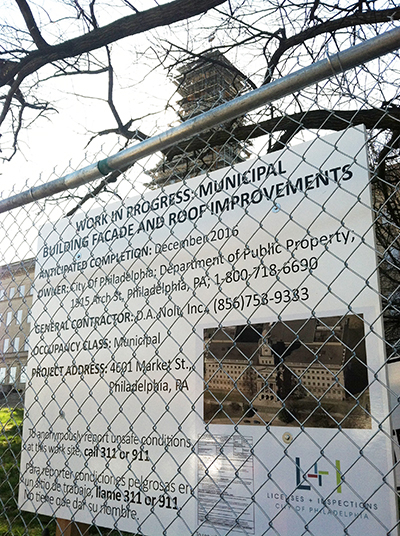
As we reported earlier, the whole complex, which will also house the Department of Public Health and the Medical Examiner’s Office and Morgue and will include a plaza with public art installations, is expected to be completed by 2018. The complex will stretch from 46th to 48th Street and from Market Street to Haverford Avenue.
 Councilwoman Jannie Blackwell has scheduled a Mantua community re-zoning meeting for Thursday, April 28 after hundreds of Mantua residents participated in a mass letter-writing campaign to her office. The meeting will take place at Grace Lutheran Church (3529 Haverford Ave.), from 6-7:30 p.m.
Councilwoman Jannie Blackwell has scheduled a Mantua community re-zoning meeting for Thursday, April 28 after hundreds of Mantua residents participated in a mass letter-writing campaign to her office. The meeting will take place at Grace Lutheran Church (3529 Haverford Ave.), from 6-7:30 p.m.












Recent Comments