March 16, 2016
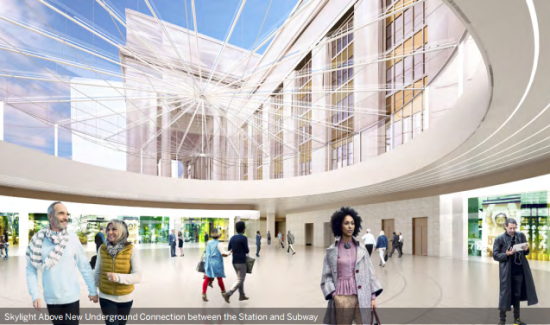
A draft plan has just been released summarizing the two-year joint planning process as part of a long-range re-development of the station and its surrounding area (30th Street Station District Plan). The plan will be presented today (Wednesday, March 16), from 4 p.m. to 7 p.m. at an open house, which will take place at the station (behind the Amtrak ticket office).
The draft plan pinpoints several key development areas, including remodeling and enhancements to the station and building a new urban neighborhood with “a healthy balance of residential buildings, station-anchored commercial office towers, and retail, recreational, and cultural amenities to sustain a 24/7 environment.”
The plan also proposes a new expansive park, two new pedestrian and bicycle bridges over the Schuylkill river and both vehicular and pedestrian bridges across Powelton Yard to the west, a new intercity bus terminal, and reopening the tunnel connecting 30th Street Station to SEPTA’s subway and trolley station. Continue Reading
March 16, 2016
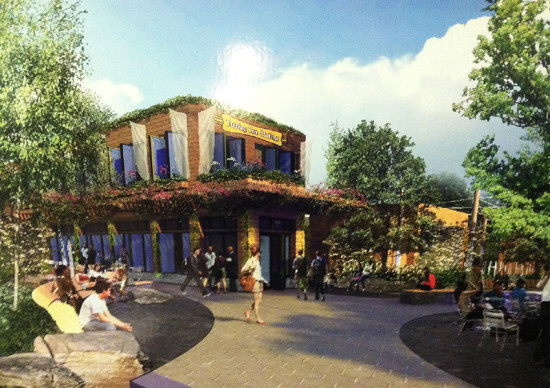
A rendering of the proposed Trolley Car Station restaurant at 40th Street Trolley Portal.
Update (April 8, 2016) – The Zoning Board of Adjustment approved the plan for the Trolley Car Restaurant following a March 29 hearing. Specifically, the ZBA approved a variance for the building as a sit-down restaurant. Construction is expected to begin this fall.
The public got a look at plans on Tuesday evening for the development of the 40th Street Trolley Portal, which includes a two-story, 125-seat restaurant with take-out beer and outdoor seating.
University City District officials and the owner of the Trolley Car Diner in Mount Airy presented the plans to the Spruce Hill Community Association zoning committee and about a dozen members of the public.
Now an expanse of concrete criss-crossed with trolley tracks, the portal will be turned into a more navigable public space complete with moveable tables and chairs, enough racks to accommodate 48 bikes and “vegetation everywhere,” Nate Hommel, UCD’s director of planning and design, told the zoning committee. The trolleys will still run through it, but it will be more pedestrian friendly. Continue Reading
March 8, 2016
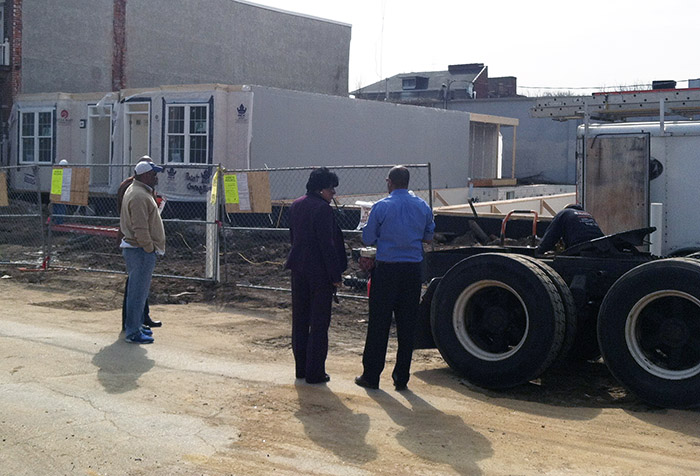
Councilwoman Jannie Blackwell was at a building site at the corner of Farragut and Sansom this morning as a modular apartment building was being dropped into place.
Another pre-fab, modular apartment building is going up along Sansom Street. This one is behind the Sunoco at Sansom and Farragut.
Even Councilwoman Jannie Blackwell was on hand when they started dropping the pieces in place on Tuesday morning.
The building’s units were dropped in one by one by a crane parked along Farragut Street. Continue Reading
March 8, 2016
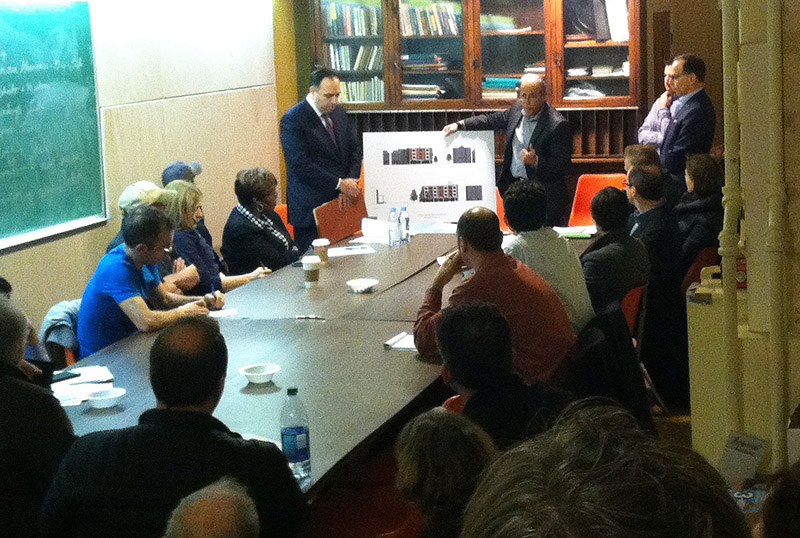
Developers present plans for a 21-unit apartment building at 46th and Spruce to the Spruce Hill Community Association zoning committee on Monday night. (Photo by West Philly Local)
Plans to build a four-story apartment building to replace the burned-out, single-floor building on the corner of 46th and Spruce drew concerns about parking and the flurry of new nearby apartment building construction last night during a meeting of the Spruce Hill Community Association (SHCA) zoning committee.
The proposed brick and metal panel building at 4534-36 Spruce St. would include 21 mostly two-bedroom apartments, ground-floor retail and a rooftop deck. The developers need a variance from the Zoning Board of Adjustment to get to the building’s proposed height – 44 feet.
A 2011 fire gutted the current structure, a transitional housing facility. The building has been vacant since the fire.
Parking was the biggest concern at last night’s meeting. The proposal does not include on-site parking, and nearby residents are concerned that this building along with the new 40-unit apartment building at 46th and Walnut, and the 15-unit building built between two Victorian twins on the 200 block of S. 45th Street will make finding a spot exceedingly difficult. Continue Reading
March 4, 2016
Two Spruce Hill zoning meetings focusing on a couple of interesting development projects in the area are scheduled for this month. As always, community participation is encouraged.
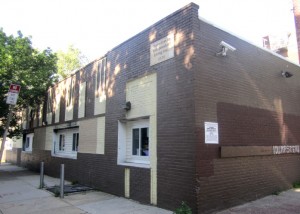
Former Transition to Independent Living Center building at 46th and Spruce (archived photo).
The first meeting will take place on Monday, March 7 at the Spruce Hill Center (257 S. 45th St.) to discuss the development of the 4534-36 Spruce Street site (formerly the Transition to Independent Living). All interested parties are invited to attend the meeting to hear the proposed plans for development of the site, and to ask questions and offer comments. The meeting starts at 7 p.m.
The new owner for the site was revealed at the previous zoning meeting in August, 2015. Developer Ricky Liss told the attendees of the August meeting that he wanted to build a four-story mixed-use retail, commercial and residential housing project on the site.
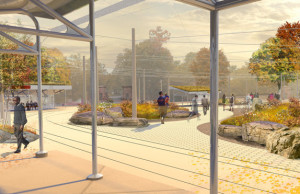 The second meeting, scheduled for March 15, will address the zoning application for the Trolley Portal project at 40th and Baltimore/Woodland. Everyone is invited to participate in the discussion on the landscaping design for the trolley portal and on the design for the adjacent trolley diner, as part of the University City District’s plan to transform the Portal into a vibrant and social space.
The second meeting, scheduled for March 15, will address the zoning application for the Trolley Portal project at 40th and Baltimore/Woodland. Everyone is invited to participate in the discussion on the landscaping design for the trolley portal and on the design for the adjacent trolley diner, as part of the University City District’s plan to transform the Portal into a vibrant and social space.
Th 40th Street Trolley Portal was created more than 60 years ago as a transit hub, and the property has always had a Residential zoning. In order to proceed with the Portal redesign process, UCD is seeking a zoning variance for mixed-use from the Zoning Board of Adjustment (ZBA).
The March 15 meeting will also be held at the Spruce Hill Center and will begin at 6:30 p.m.
March 3, 2016
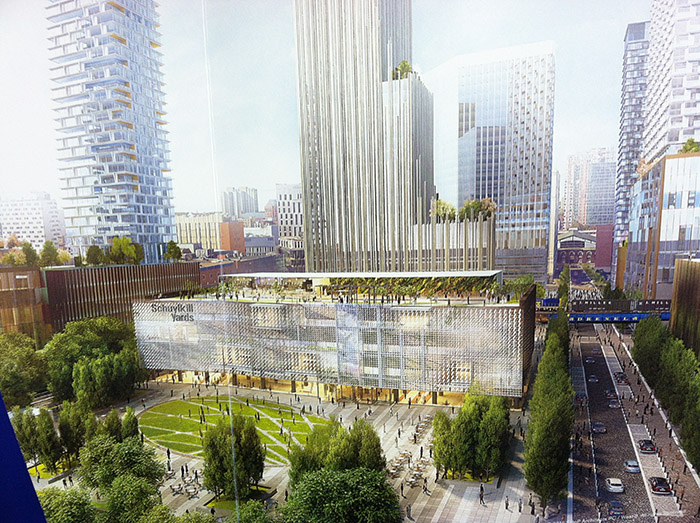
The $3.5 billion development of 14 acres of parking lots and concrete dead space west of 30th Street into eight high rises connected by green public spaces and retail officially has a name – “Schuylkill Yards.”
The project, which was presented Wednesday by Drexel and master developer Brandywine Realty Trust, will begin with the conversion of the 1.3-acre parking lot across 30th Street from the train station into public space that includes a large, oval lawn criss-crossed with walkways. That project is scheduled to break ground later this year.
Other pieces of the plan include replacing the Bolt and Mega Bus stops along JFK Boulevard with glassy high-rise office and residential buildings, dedicated bike lanes along Market Street and a green and event space that will be called “The Grove.” The tallest high rise, which will sit a couple of blocks west of the 30th Street Station between Market and JFK will be about 950 feet tall, about the same height as the Comcast Center. Continue Reading











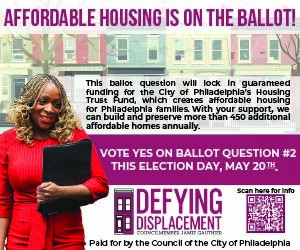



Recent Comments