February 22, 2016
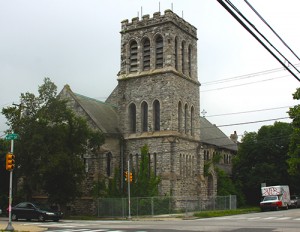 Locust Moon Comics, a local publishing business that until recently also had a shop near 40th and Chestnut, has revealed plans to move into the former church complex at 47th and Kingsessing. The plans will be discussed during a meeting on Tuesday, Feb. 23, at 6 p.m.
Locust Moon Comics, a local publishing business that until recently also had a shop near 40th and Chestnut, has revealed plans to move into the former church complex at 47th and Kingsessing. The plans will be discussed during a meeting on Tuesday, Feb. 23, at 6 p.m.
The complex, which is undergoing extensive renovation, began welcoming its first tenants this winter. One of the first commercial tenants to move onto the grounds, Children’s Community School, is holding an open house at the new space on Friday, Feb. 26, from 9 – 10 a.m., with more open houses scheduled for March 10, April 1 and April 28.
Along with two childcare centers, Children’s Community School and Little Learners, The Soapbox Community Print Shop & Zine Library was also announced as a likely tenant for the complex. The organization was raising funds late last year to help cover space renovation and moving expenses.
Locust Moon Press and The Soapbox will present their plans during Tuesday’s zoning meeting of the Southwest District Services at Kingsessing Recreation Center (50th and Kingsessing). Here’s more information from Locust Moon’s Facebook page:
“There’s a community meeting to assess our viability for the neighborhood. The Soapbox Publishing Center and Zine Library will also be presenting their exciting plans for the basement of the church. This meeting is a crucial step in getting into this wonderful new space. Please come out and show your support for independent comic publishing in West Philly!”
The firm of renowned architect Frank Furness designed the 115-year-old church building, which was saved from demolition last year and converted into commercial space.
February 17, 2016
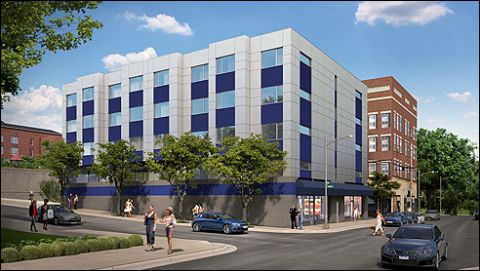
Construction has finally begun on the five-story mixed-use residential project on the southeast corner of 43rd and Sansom Streets.
The plans to build the 31-unit apartment building on the vacant lot near the Bravo Advanced Care Center were presented in early 2013 and approved by the Zoning Board of Adjustment then. However, it took nearly three years for the construction to begin. The permit to construct the building’s foundation and ground floor, which will include two commercial spaces, was obtained in November 2015, according to the City’s Office of Licenses and Inspections.
Future work will include modular residential construction on the 2nd – 5th floor, according to L & I.
The project, which is being built “by right” and did not require community input, will also include 10 off-street parking spaces and a bike rack.
The building will occupy 121-133 S. 43rd St., and most of the 31 apartments will be between 600 and 750 square feet.
February 8, 2016
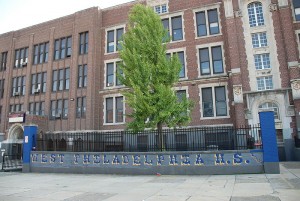 The developers of the old West Philly High School building recently secured $24 million in funding. According to reports, the loan has been arranged by Colliers International Capital Markets and will be used for the acquisition and redevelopment of the 442,200-square-foot, four-story building at 4700 Walnut Street. The 103-year-old building was acquired by New York-based developer Andrew Bank in early 2015.
The developers of the old West Philly High School building recently secured $24 million in funding. According to reports, the loan has been arranged by Colliers International Capital Markets and will be used for the acquisition and redevelopment of the 442,200-square-foot, four-story building at 4700 Walnut Street. The 103-year-old building was acquired by New York-based developer Andrew Bank in early 2015.
The project to gut the building and convert it into 298 loft apartments was first presented in 2012, but it took more than two years for Bank to finalize the purchase of the building.
Bank, who is the Managing Director of the real estate development company Strong Place Partners, met with community members last summer to talk about the project. During a June 2015 Garden Court Community Association meeting, Bank told the attendees that his company had obtained all necessary permits and that some work on the building was already being done, including asbestos and debris removal and construction of a loading dock on the eastern portion of the building.
Bank also said that he was waiting for a loan settlement to begin building the first 130 apartments. He added that the project may include some commercial space along Locust Street.
Construction is set to begin in 2017.
February 4, 2016
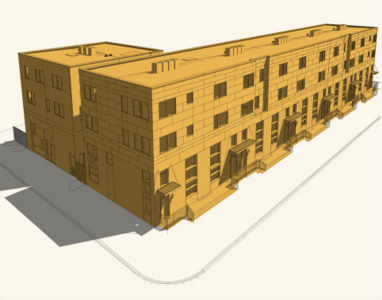
A new apartment building will break ground at 4050 Haverford Avenue on Tuesday, Feb. 9. The project, called 4050 Apartments, will provide affordable housing for low-income artists, a group that is an essential part of the Lower Lancaster identity.
The 24,350-square-feet building replaces a large vacant lot in a highly visible area, just off of the intersection of 40th Street, Lancaster Avenue, and Haverford Avenue. The project will consist of a new three-story building with 20 living units and a shared exhibition and workshop space for artists. The apartments will have one- two- and three-bedroom layouts.
A community room on the ground floor will be open to all residents and will offer arts and educational programming open to the public.
The $7.2 million project is being carried out by the PEC Community Development Corporation, which has been building affordable housing in Philadelphia’s Promise Zone area for more than 20 years.
Community members are invited to the groundbreaking ceremony on Tuesday at 11 a.m. Please check the event’s Facebook page for updates.
January 28, 2016
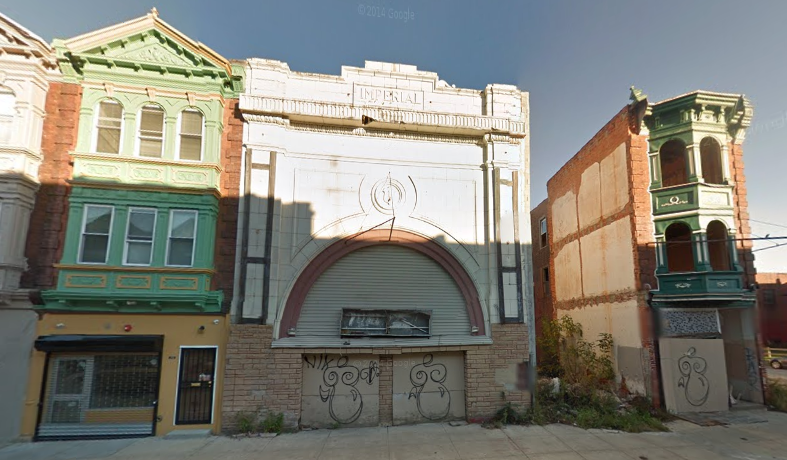
Imperial Ballroom (Image source: Google Street View)
Revitalization efforts continue along the 60th Street Corridor, a once vibrant area which now has several deteriorating buildings and high vacancy. A major redevelopment project, first proposed by The Partnership Community Development Corporation six years ago, is finally taking shape.
The Imperial Ballroom, a 100-year-old theater building located near 60th and Chancellor, will be refurbished for retail use, according to a report by Philly Curbed. The project will also include the creation of an adjacent community park with an outdoor movie theater and construction of eight 2-bedroom apartments (two vacant buildings will be demolished to make room for these).
The 60th Street Corridor revitalization is a joint effort between Neighborhood Restoration/West Philadelphia Real Estate, a company that has been redeveloping properties in the area for the past 20 years with the goal of providing quality affordable housing, and The Partnership CDC, a non-profit in West Philadelphia. Initially, 21 new commercial storefronts and 60 units of affordable housing were planned along South 60th Street, but George Bantel of Neighborhood Restorations told Philly Curbed that they recently completed an 81-unit project on 45 scattered sites around the corridor to “to stabilize the corridor first.”
The developers are currently looking for potential tenants for the Ballroom. If everything goes according to the plan, the project should break ground in late 2016.
For more information about the 60th Street Corridor revitalization, visit: http://www.60thstreetcorridor.com.
January 27, 2016
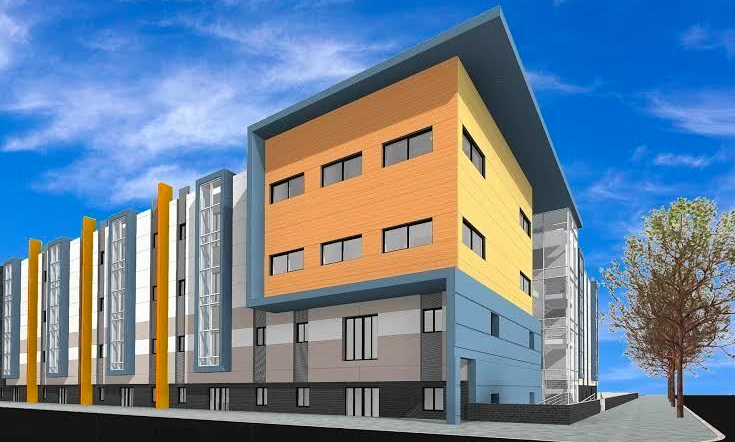
More details have been revealed about the new $20 million off-campus student housing project on the 4000 block of Baring Street in Powelton. An older three-story building at the corner of Baring and Preston was demolished at the end of last year to make room for the new project, called Good Food Flats.
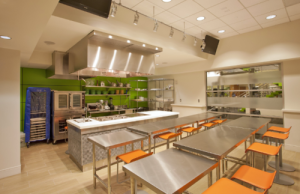 The new housing is intended for participants in Drexel University’s Hospitality and Sports Management (HSM) program and others who “really appreciate integrating food, health and well-being into their living environment,” according to the developer, Cross Properties.
The new housing is intended for participants in Drexel University’s Hospitality and Sports Management (HSM) program and others who “really appreciate integrating food, health and well-being into their living environment,” according to the developer, Cross Properties.
Good Food Flats has an innovative design and will have some unique features, like a pop-up restaurant/entrepreneur incubator space and a food lab. Well-known Philadelphia chefs will be invited to teach classes in the facility’s commercial kitchen. There will also be urban garden spaces on the roof and backyard of the building where residents can grow their own fruits and vegetables. Other amenities include study lounges, a 24-hour fitness center, and WiFi and cable.
The building includes 44 fully furnished 4-bedroom/2-bath units (175 beds), which are moderately priced at $750-$850 per room per month. Good Food Flats is expected to open its doors for residents in Fall 2016.
 Locust Moon Comics, a local publishing business that until recently also had a shop near 40th and Chestnut, has revealed plans to move into the former church complex at 47th and Kingsessing. The plans will be discussed during a meeting on Tuesday, Feb. 23, at 6 p.m.
Locust Moon Comics, a local publishing business that until recently also had a shop near 40th and Chestnut, has revealed plans to move into the former church complex at 47th and Kingsessing. The plans will be discussed during a meeting on Tuesday, Feb. 23, at 6 p.m.













Recent Comments