November 5, 2015
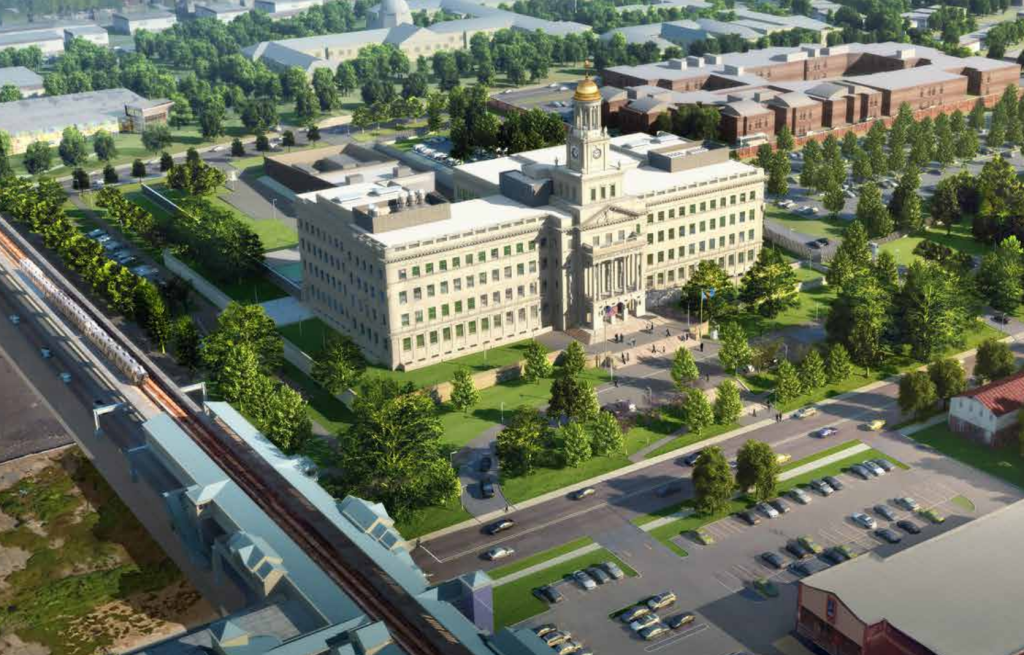
An artist’s rendering of what the Provident building will look like after its conversion into the Public Safety Services Campus. Two small buildings near the southwest corner of the complex will be demolished.
We are starting to get an idea of what the hulking, long-vacant Provident Mutual Life Insurance Building at North 46th and Market Streets will look like a few years from now. The building is being converted into a public services complex that will house the headquarters for the Philadelphia Police Department and the Department of Public Health, including the city’s coroner’s office and morgue.
Designers unveiled some drawings this week of a spiffed up Provident Building, complete with lots of greenery and a couple of out buildings removed. PlanPhilly reports that on November 17 artists who responded to a competitive call for a public installation that will be the centerpiece of a public plaza at 46th and Market are scheduled to present their ideas to designers. The city will draw $675,000 from its Percent for Art program to pay for the installation.
Two buildings on the west side of the site, a powerhouse (with a large smokestack near the El tracks and an auditorium) will be demolished. Ballinger Architects is designing the complex.
The complex is scheduled to be completed by 2018.
Here are some detailed site plans and photographs.
October 27, 2015
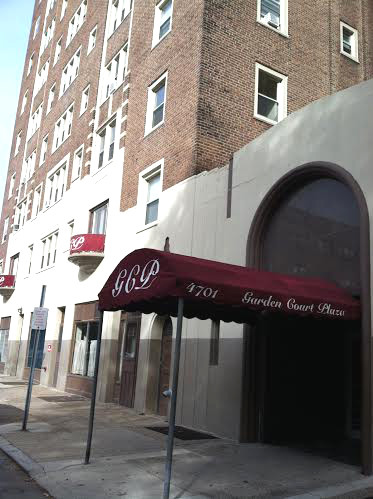 Real estate developer Post Brothers announced recently that it bought the Garden Court Plaza (4701 Pine St.) and is planning upgrades and renovations that has current residents wondering if they will be priced out of their apartments.
Real estate developer Post Brothers announced recently that it bought the Garden Court Plaza (4701 Pine St.) and is planning upgrades and renovations that has current residents wondering if they will be priced out of their apartments.
Built in the 1920s, the 13-story apartment building, which includes 146 units, was purchased for an undisclosed price as part of Post Brothers $250 million University City acquisition strategy, according to the Philadelphia Business Journal and other news outlets.
A founder of Post Brothers told the Philadelphia Business Journal that there is a shortage of housing geared toward “young professionals” in the area, which he compared to Cambridge, Mass., and that the firm’s strategy is to “upgrade and reposition” properties.
Post Brothers will do substantial renovations to Garden Court Plaza’s interior and exterior and add upscale amenities, according to a press release.
Some current residents who have contacted West Philly Local and asked not be named say they are bracing for big changes, including a substantial rent increase. They said that the new management company has begun asking for tax and pet vaccination information from residents.
October 9, 2015
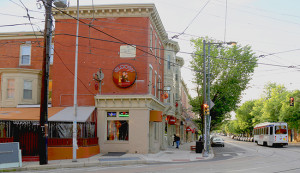
36th and Lancaster
The city’s Historical Commission today added a strip of Lancaster Avenue commercial and residential buildings dating to the 1870s to the Registry of Historic Places.
The designation of the south side of the 3600 block of Lancaster Avenue requires Historical Commission approval of building or renovation plans.
An attorney for the property’s owner, AP Construction, vowed to appeal the decision.
The Powelton Village Civic Association began to pursue the designation last spring when it learned of AP Construction’s plans to demolish the block and reportedly sell it for student housing. With street-level storefronts and apartments on upper floors, the block anchors the main commercial strip in the neighborhood.
About 25 residents of Powelton Village were on hand at the meeting and nearly all raised their hands when asked if they agreed with the historic designation proposal. Continue Reading
October 8, 2015

36th and Lancaster.
The Philadelphia Historical Commission will consider proposals on Friday to add the Second Empire style twins at 43rd and Osage and the south side of the 3600 block of Lancaster Avenue, both eyed by developers, to the Register of Historic Places.
The commission’s Committee on Historic Designation recommended both properties last month and now they go before the full commission. Placement on the Historic Register stipulates that the commission “must review all proposals that require a building permit and/or that would alter the appearance of the historic resource prior to the commencement of work,” according to the commission website.
Here’s more background on both properties.
The meeting begins at 9 a.m. at 1515 Arch Street, room 18-029. Click here for the full agenda.
September 30, 2015
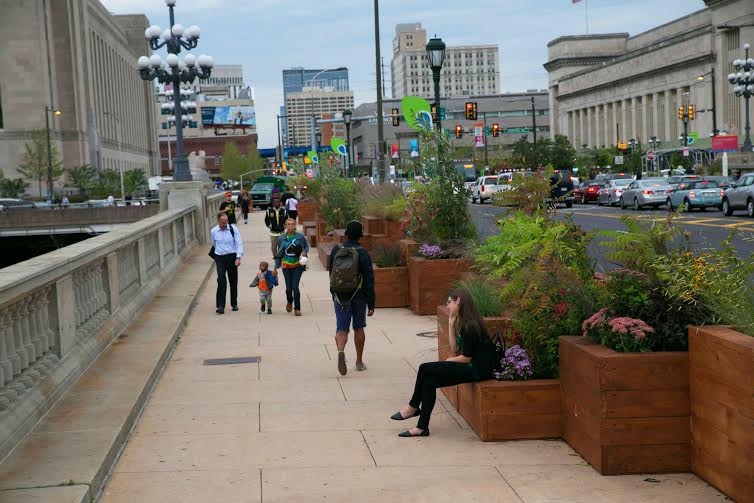
Newly updated Market Street Bridge (Photos by Ben Tran)
The Market Street Bridge, which is used by more than 6,000 pedestrians every day, has just received some nice updates. University City District (UCD) once again teamed up with Groundswell Design, the landscape architecture firm behind the revamped Porch at 30th St. Station, to create enhancements to the pedestrian experience on the iconic bridge connecting West Philadelphia and Center City.
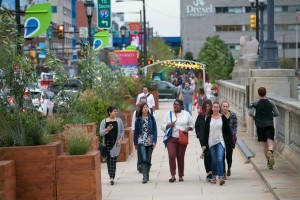 These new pedestrian-friendly elements include 120 custom, lightweight planters with lush greenery; bleacher seating that offers great views of the Schuylkill River; and four large gateway pergolas positioned at the main points of entry. The new features also help soften noise from vehicular traffic on the bridge. Continue Reading
These new pedestrian-friendly elements include 120 custom, lightweight planters with lush greenery; bleacher seating that offers great views of the Schuylkill River; and four large gateway pergolas positioned at the main points of entry. The new features also help soften noise from vehicular traffic on the bridge. Continue Reading
September 21, 2015
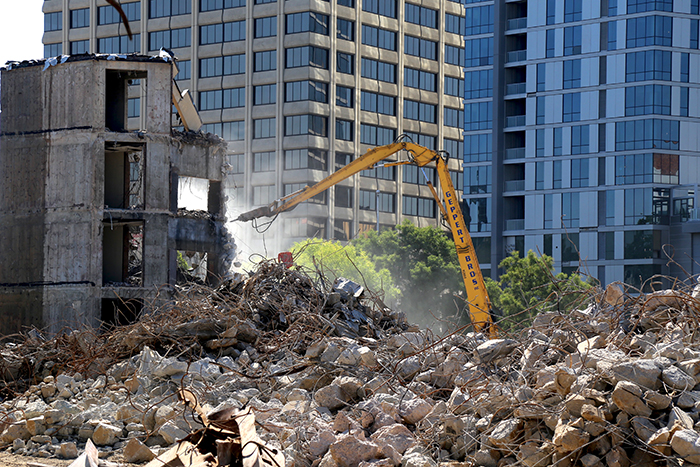
Demolition crews were finishing off the University City High School building last week as plans for “uCity Square” were announced.
As demolition crews finish off University City High School along 36th Street between Filbert and Warren, officials from the University City Science Center and developers Wexford Science and Technology unveiled the planned office and lab complex “uCity Square” that will take its place.
The 4-million-square-foot project will include a cluster of glassy lab and office buildings with commercial and retail space that will border 37th Street to the west and Lancaster Avenue and Market Street to the north and south. The site will also house an “urban grocery store,” fitness center and parking, according to the announcement made earlier this week. Continue Reading















Recent Comments