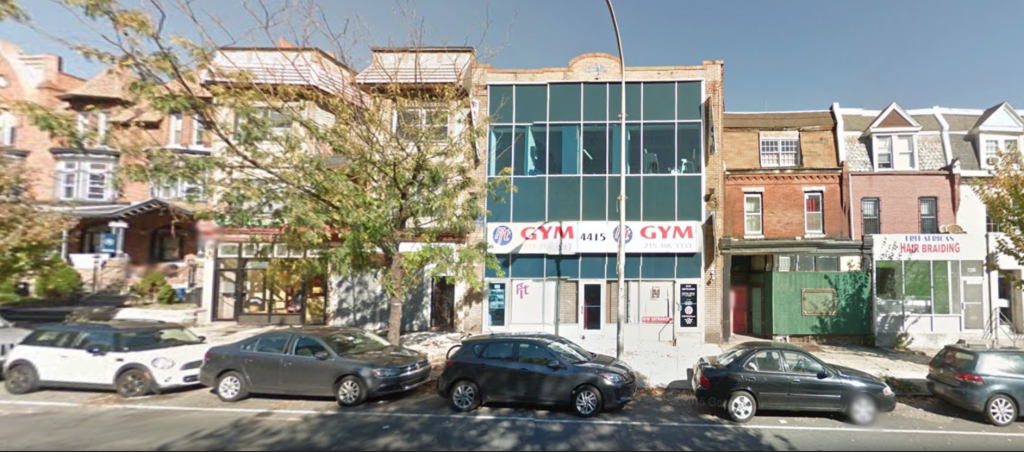
The portion of the 4400 block of Chestnut that would be the front of a new apartment complex on the 4400 block of Chestnut. The two buildings to the right of the gym would be demolished to make room. (Photo from Google Streetview)
West Philly-based property developers Orens Brothers presented a more detailed plan for a high-end, 150-unit complex on the 4400 block of Chestnut Street to the Spruce Hill Community Association zoning committee last night.
Orens Brothers, whose headquarters are in the current glass-fronted building at 4415 Chestnut, have been acquiring mostly vacant properties on that block, on 44th Street and Ludlow Street that they will demolish to make room for a planned five-story glass and brick building on Chestnut that would extend north to Ludlow and east to 44th (behind businesses near 44th and Chestnut). That building would connect via a covered walkway to another new building on the 4400 block of Ludlow.
Yep, it’s complicated. The complex would house 150 mostly two-bedroom, market-rate apartments. Fit Gym, which is located in the current building (and is also owned by the Orens Brothers) would be moved to the first floor of the Ludlow Street building. The plan also includes 1,500 square feet of commercial space along Chestnut Street that could accommodate a small café or deli. The proposal includes 65 off-street parking spots on the property.
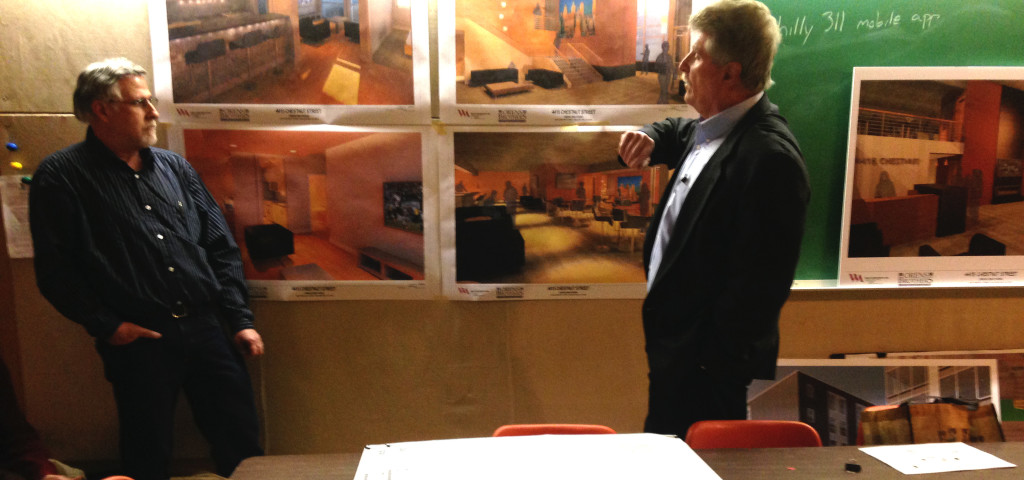
Scott (right) and Guy Orens present plans for the project to the Spruce Hill Community Association zoning committee last night. (Photo by West Philly Local)
The Orens Brothers, who have developed several properties in West Philly including the Croydon building, offered some very preliminary ideas to the committee last month. This time was more formal and a dozen or so nearby residents were on hand to ask questions about parking, property taxes and time frames.
“It’s gentrification at its best,” said Darryl Thomas, the owner of Philly Cuts at 4409 Chestnut, who said he is not against the project but has many questions.
While the project will likely bring more activity to an area that includes a lot vacant lots and deteriorating properties, he and other wonder what impact it will have on the small businesses and single-family homes that are left standing nearby.
The project would be built on a patchwork of parcels and many will need variances for the project to go ahead. Nothing official was decided at last night’s meeting. There will be at least one more meeting with the zoning committee before the project goes before the city’s Zoning Board of Adjustments.





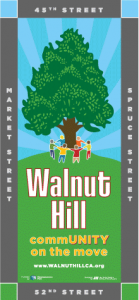
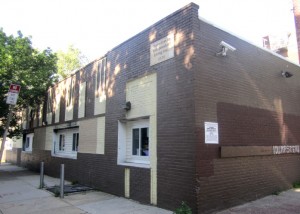
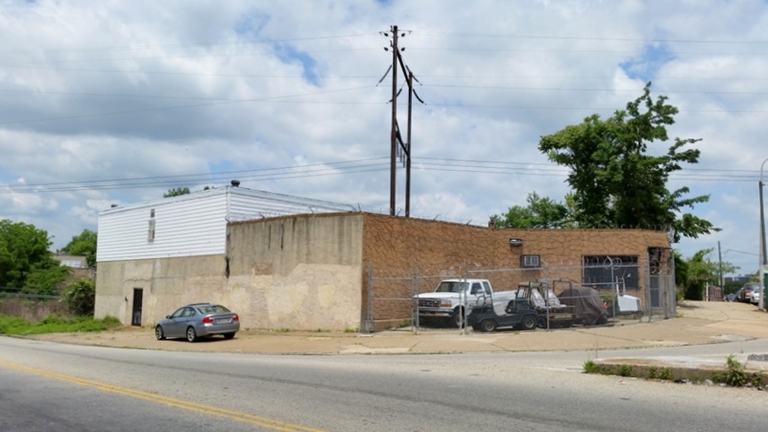
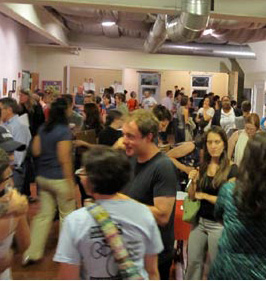


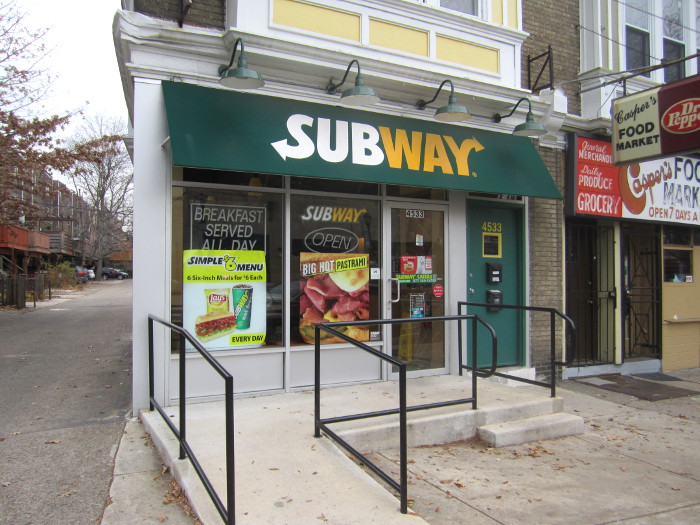
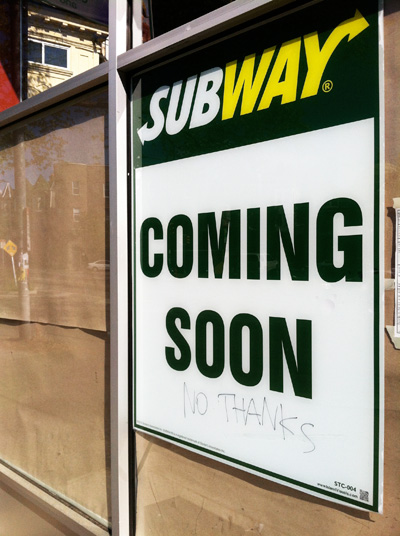




Recent Comments