February 21, 2023
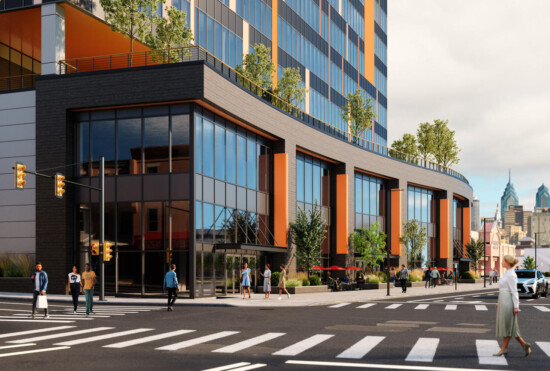
3.0 University Place (an artist’s rendering). Image courtesy of University Place Associates (UPA).
Construction of 3.0 University Place, an eight-story commercial lab and office building at 41st and Market, is nearly complete, according to an announcement by University Place Associates (UPA), a commercial real estate development firm.
The building is scheduled for completion and will be ready for tenants in April. The 250,000 square-foot research hub will feature lab and office space on the upper floors, as well as a 14,000 square-foot green roof. It also features 25,000 square feet of retail space that developers aim to fill with a restaurant, an urgent care center, and a café in the coming months.
“We believe this location would be perfect for a restaurant, which is something the community has expressed a high interest in having in this neighborhood,” said Anthony Maher, President of UPA. The plan for the building also includes “plenty of outdoor café seating, an expansive sidewalk on all perimeters, and ample parking,” according to Maher. Continue Reading
February 8, 2023
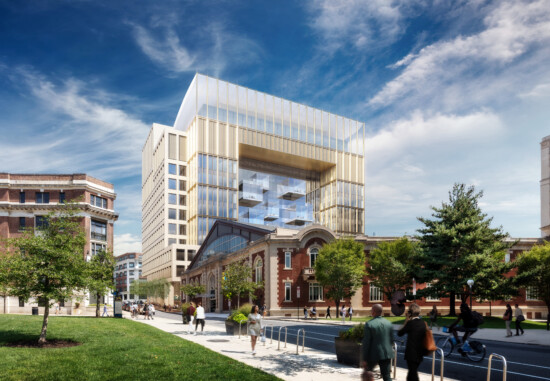
An artist’s rendering of the new life sciences research facility at 3201 Cuthbert St. (Credit: Synoesis).
A new state-of-the-art life sciences research and laboratory facility, which is expected to become the city’s largest facility of its kind, broke ground today on Drexel’s campus at 3201 Cuthbert Street. The groundbreaking ceremony included a virtual display powered by more than 200 drones, culminating in a 200-foot tall image of a giant shovel virtually digging into the site to represent the formal launch of construction.
The facility is a partnership between Gattuso Development Partners and Drexel University.
Continue Reading
January 17, 2023
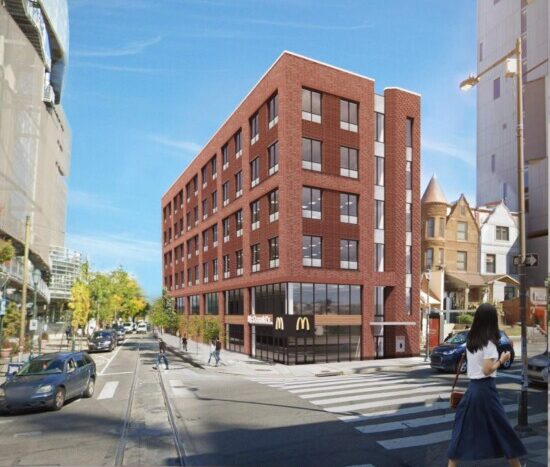
An artist’s rendering of the planned six-story office building with a ground-floor McDonald’s at 40th and Walnut.
A six-story mixed-use building is planned for the northeast corner of 40th and Walnut Streets, where a neighborhood fixture, McDonald’s, is currently located, according to an announcement by Penn’s Office of Facilities and Real Estate Services. The new, 50,000-square-foot facility will include a fully-modernized McDonald’s on the first floor of the building. Continue Reading
January 9, 2023
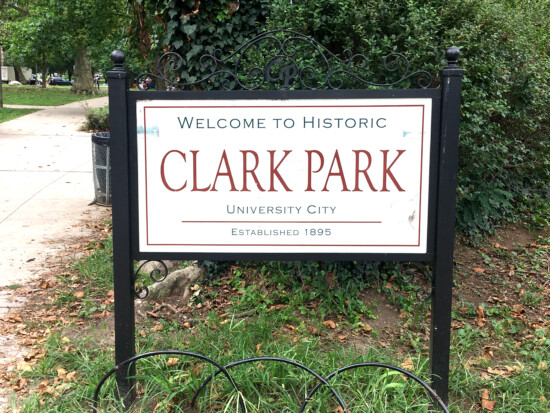
The following is a guest submission from Alice Wells, a member of Friends of Clark Park, about the master plan for Clark Park.
The park we know today is the result of a series of master plans executed by the Friends of Clark Park over the past 45 years. When I first moved across from the park, in 1979, plans focused on tree and grass planting, trash pickup, lighting, a never-agreed-upon enclosed dog park, and working with the City to spread permits for large and loud events to alternating sides of the park, to preserve grass and the good will of neighbors.
Then 25 years ago, beginning with numerous community meetings, and with organizing and fundraising support from University City District and surrounding schools, a Master Plan for ambitious physical changes to the park was developed. There would be brand new play areas in B Park and resurfacing of the basketball court. Park A’s then cracked and mud-covered, sinking walkways would be rerouted, also diseased trees would be removed and a gravel circle with tables and chairs created in Park A (along Baltimore Ave), which was closed for the year it took to complete the renovations. As a neighbor, I was skeptical: who needs a gravel circle? The huge increase in park usage was testament to its success! Continue Reading
December 12, 2022
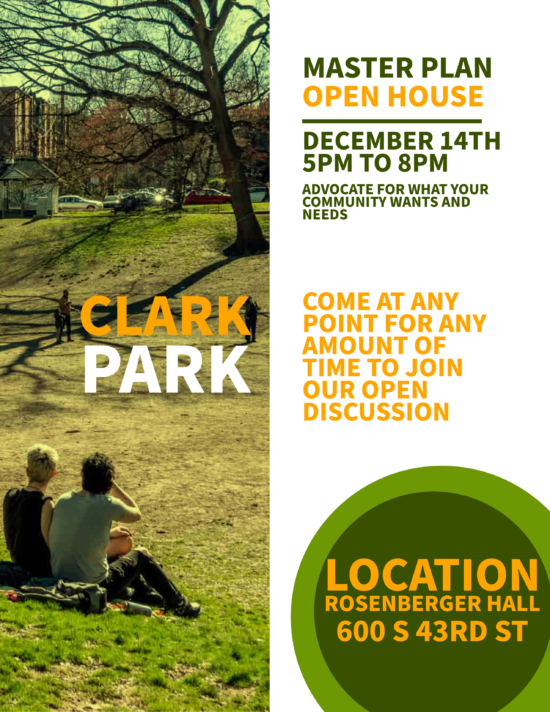
The Friends of Clark Park continues working on the new master plan for the park, which includes gathering input from the community. All interested community members and groups have another chance to learn more about the plan and discuss in person their vision for the park, which stretches from Baltimore Ave. to Woodland Ave. from 43rd to 45th St. FCP will hold an Open House session on Thursday, Dec. 14 in Rosenberger Hall which is the Saint Joseph’s University (formerly USciences) building at the south end of Clark Park.
The event will provide an opportunity for an open discussion and interested community members can stop by the open house at any time between 5:00 and 8:00 p.m.
The first Clark Park Master Plan Open House took place at the Farmers’ Market on Nov. 19., and the results will inform this open house.
The goal of the master plan is to set the vision for future park development and investment plans. It is expected to be completed early next year.
September 7, 2022
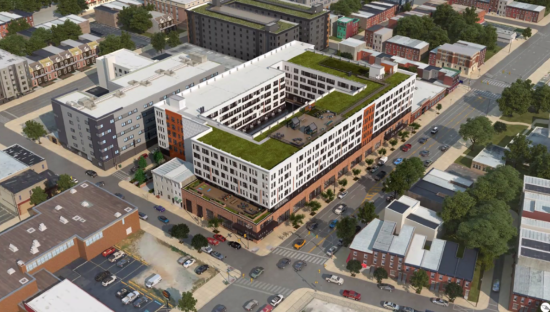
Proposed building rendering at 42nd and Market (JKRP Architects).
A six-story, 352-unit apartment building proposed for 42nd and Market cleared the last phase of community review on Tuesday. When completed the nearly block-long building will cap off one of the densest blocks in the area.
Developers presented plans to the city’s Civic Design Review Committee, an advisory group for large projects that makes non-binding recommendations on everything from building materials to landscaping. Construction could begin this fall.
The Alterra Group presented the project to the West Powelton/Saunders Park RCO in June. The project is being built “by right.” The building will occupy most of the south side of the 4200 block of Market Street and include just over 22,000 square feet of ground floor retail space. Continue Reading












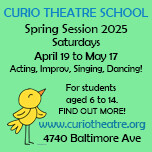

Recent Comments