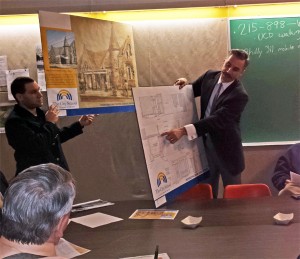
Representatives from The City School explain their plans to SHCA (Photo by Annamarya Scaccia / West Philly Local)
Last night, representatives from The City School unveiled plans to redesign the entry way of its Spruce Hill campus at 4115 Baltimore Avenue, building what they called “a more identifiable, uniformed” entrance that would better introduce the Christian academy in the neighborhood.
The Spruce Hill Community Association Zoning Committee considered The City School’s plans during a routine meeting Wednesday night. According to school representatives, the Spruce Hill campus redesign will include construction of a new facade that will build out the elementary school’s entrance right to the sidewalk. Currently, the frontage of the Baltimore Avenue site has multiple entrances for varying purposes, often confusing guests coming to the academy. Creating a singular front entrance, they claim, would rectify this issue.
As outlined at the meeting, the project would introduce a cedar wood terrace with iron wood brackets displaying the academy’s name, new black wrought iron gates, an art mosaic, and updated planting in the frontage.
The representatives did admit the redesign runs into property line issues, so once they hear the SHCA Zoning Committee’s feedback, they plan to seek a zoning variance within the next month in order to move the project forward. Jake Becker, head of The City School, said during the meeting that they hope to start construction in July and have it complete before the 2014 – 2015 school year starts in September.
Formerly known as the Spruce Hill Christian School, The City School’s Spruce Hill campus is one of three schools run by academy, which includes a middle school at 4501 Walnut Street and the former City Center Academy high school at 315 South 17th Street. In 2006, Spruce Hill Christian School merged with City Center Academy, but the unified school continued to operate under two names until last year.
“Being committed to the neighborhood is important to us,” Becker said at the meeting. “While we changed our name, we’re committed to being a good neighbor.”
During Wednesday night’s meeting, the SHCA Zoning Committee also heard from the owner of 517 South 41st Street regarding her application to convert her three two-bedroom apartments into six one-bedroom units, which she said she would market to graduate students and young professionals. In order to go forward, the owner, who bought the property in October, would have to seek a zoning change for the property, which is currently zoned as three-family dwelling. (The owner was already granted an interior alteration permit in January for renovations on the existing apartments.)
The plans received a lot of pushback from the Committee and other community members present, with one committee member suggesting creating smaller units “will not improve the urban condition on that block.” Committee Chair Barry Grossbach said plainly the owner’s desire to convert the house goes “against the grain” of what the SHCA “is encouraging,” which is the development of more single-family units. Grossbach and other members pressed to the owner that her building has existing features—like a large backyard and close proximity to transit—that would attract young families and couples as renters.
Grossbach said the Committee will get in touch with the owner about their opinion within the next few days. In the meantime, a zoning hearing is scheduled for the property on March 19.
–Annamarya Scaccia




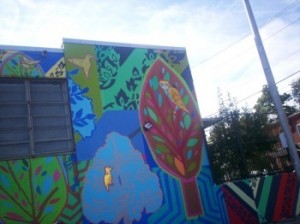

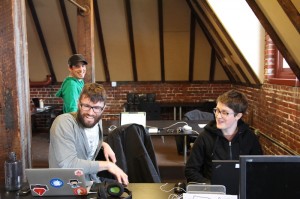
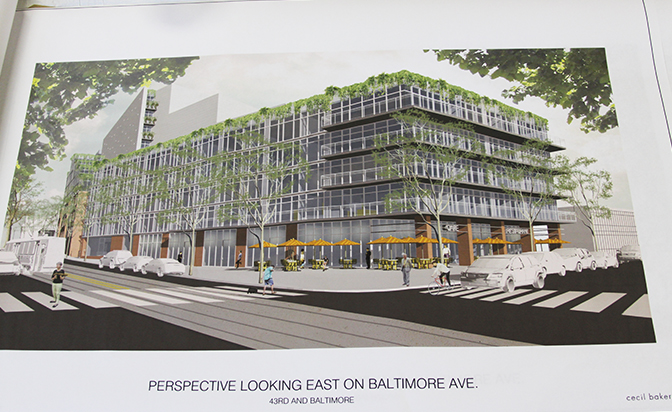
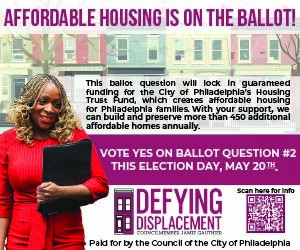



Recent Comments