The community group Friends of Clark Park (FOCP) has come out in favor of the residential building proposed for an empty plot across from the park at 43rd and Baltimore Ave.
The project under consideration would include 108 units in a building with two connected sections (five floors near the park and nine floors further east on Baltimore Avenue), first-floor retail and some owner-occupied condo units.
In a letter to the head of the Spruce Hill Community Association zoning committee Barry Grossbach, FOCP president Erin Engelstad wrote that the group approved the project with some stipulations. These include:
• The portion of the building facing the park should be low and inviting.
• The design of the building should include terracing and include as many green features as possible.
• The project must support the efforts of the existing Farmers’ Market. Retail should be limited to certain smaller, community-oriented retailers and should be encumbered as such to require this stipulation remain in the future.
• The Friends of Clark Park look with favor on the idea of building a proportion of coop units into the development, to support a desirable owner-renter balance in the community which in turn will support the park.
The plan, which was offered in a series of public meetings, is still only tentative. The owners of the property, Thylan Associates, are considering it. Thylan already has a conditional zoning permit to build a four-story, 92-unit building on the site with 6 parking spaces and no retail.
If the property owners give the go-ahead, the project will still need to go through a lengthy approval process that would include the Spruce Hill Community Association, the City Planning Commission and the Zoning Board of Adjustment. There will be further chances for public comment during the process.



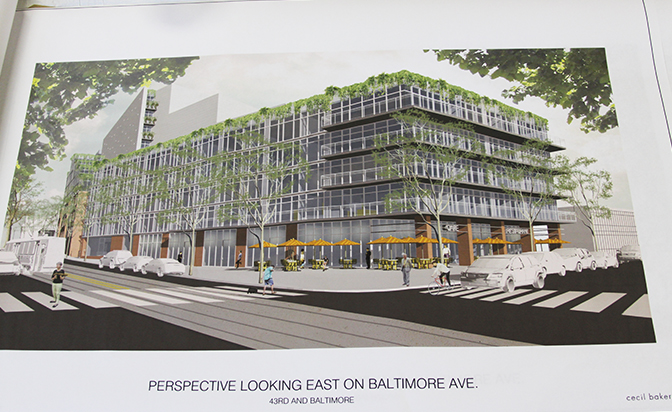

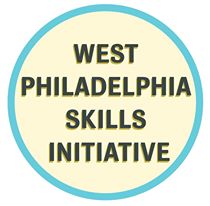
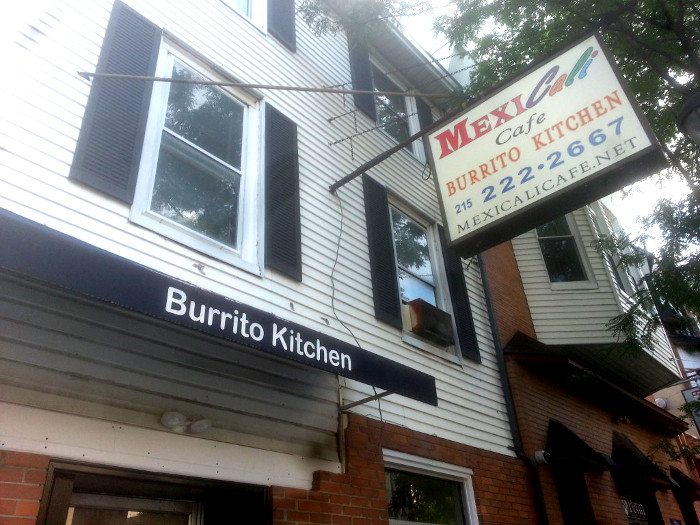
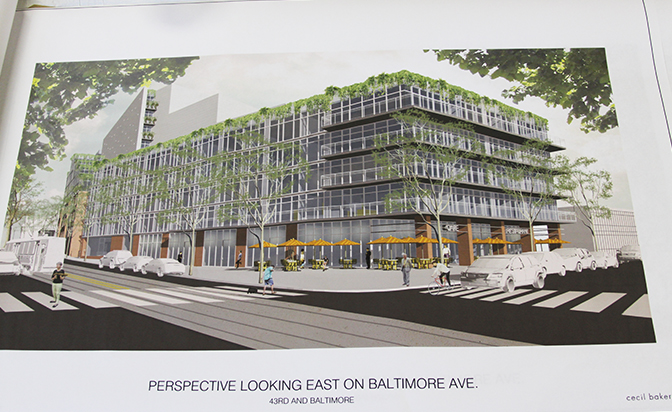
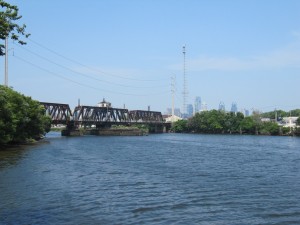
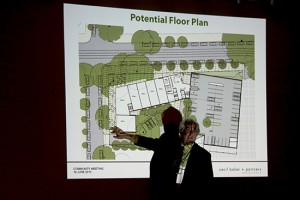
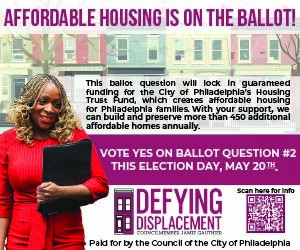
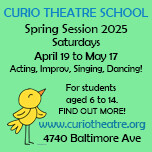


Recent Comments