A sixth Dunkin’ Donuts will call West Philly home this fall when the franchise opens its doors at 4116 Chester Avenue, just a block north of fellow coffee chain Starbucks.
The new location, which was proposed in February, is taking over the vacant warehouse space on the ground floor of 4100 Chester Avenue, a multi-tenant building housing offices for the University of the Sciences and Veteran Affairs. Once open, Dunkin’ Donuts will operate on the relatively quiet residential block Sunday through Saturday from 5 a.m. to 10 p.m.
“We feel that this stable use will provide a great amenity to the office staff and students in the building, as well as to our neighbors and the community,” said David Hess, vice president of acquisitions for Posel Management Company, which owns and manages the property on 41st Street and Chester Avenue. “More importantly, it will add ‘eyes on the street’ and pedestrian activity to a block that can be lonely at night.”
The Spruce Hill Community Association zoning committee approved the Dunkin’ Donuts site after the franchisee and their associates met with immediate neighbors on Apr. 9 to hear concerns, per SHCA’s request. According to Zoning Committee Chair Barry Grossbach, those concerns were then turned into a proviso, attached to the approval agreement, that the owner and property management must adhere to once Dunkin’ Donuts is operating. Among the issues to address: trash removal and pick up, exterior accessory signs, litter maintenance, security, and hours of operation.
Zoning-wise, the space, which has been empty for at least 10 years, was already zoned for a coffee shop, said Grossbach. The only matter the Zoning Board of Adjustment had to tackle was whether it would grant a special exception for a takeout restaurant, which the ZBA did on April 17.
Although the construction of the new Dunkin’ Donuts location has been met with little fanfare, some West Philly residents have taken to the UCNeighbors forum to express their opinions. One poster, Valerie, wrote “from an environmental and traffic point of view, as well as how it affects the residential quality of our neighborhood, Dunkin’ Donuts is not a good idea,” while another, Jon, counters: “Having been in this neighborhood when there was actual blight, such as abandoned housing on many blocks, I think we can handle a Dunkin’ Donuts. Baltimore Avenue seems to have survived the introduction of a Subway, for its part.”
-Annamarya Scaccia



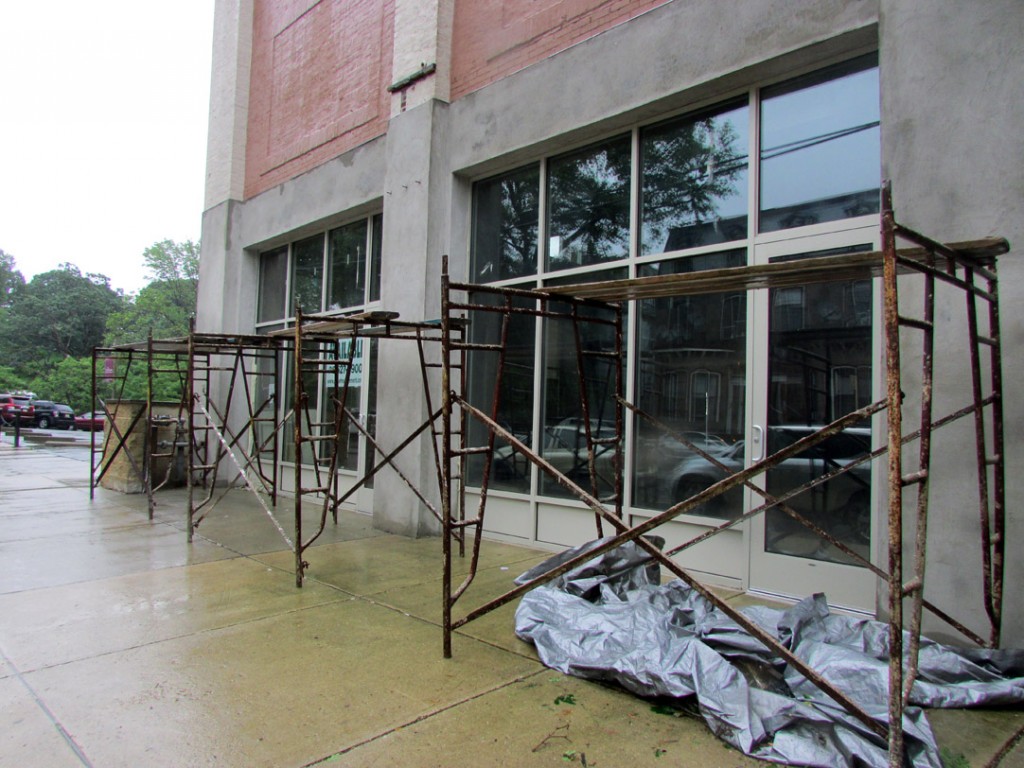

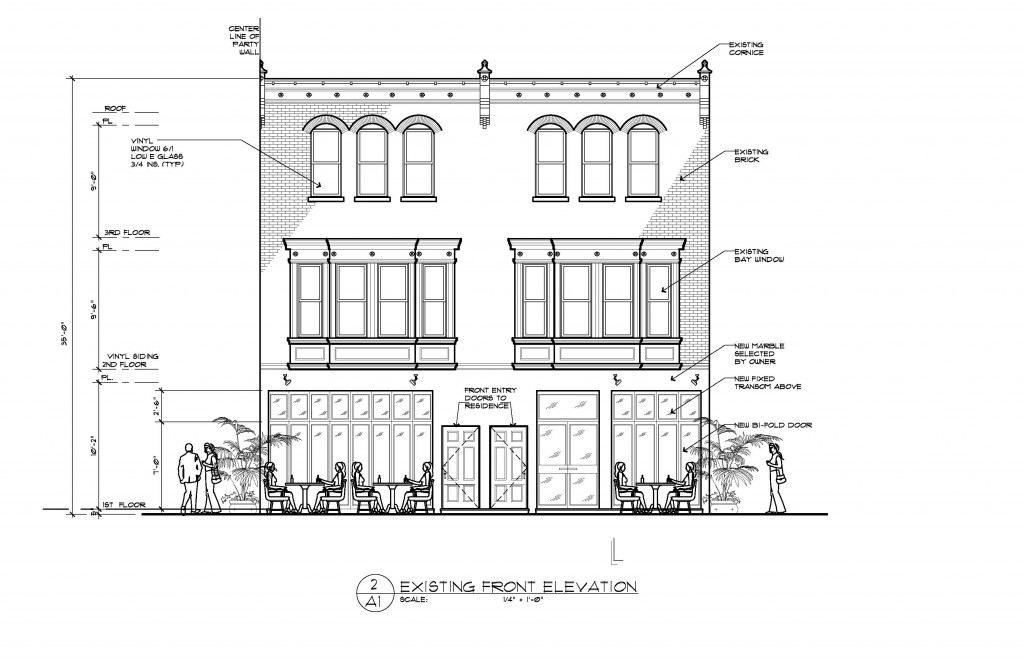
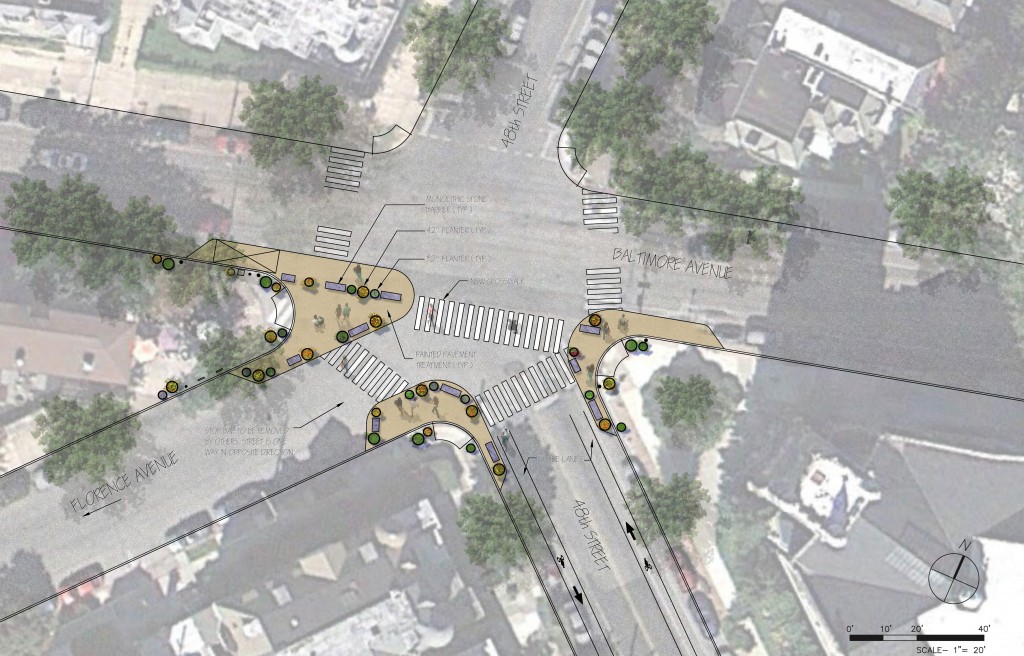
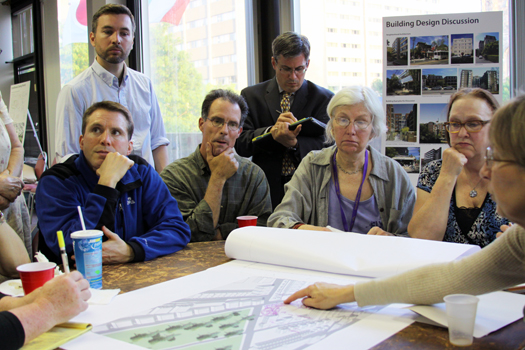
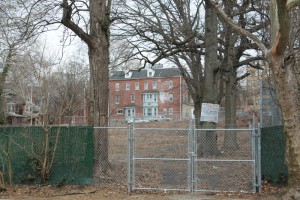
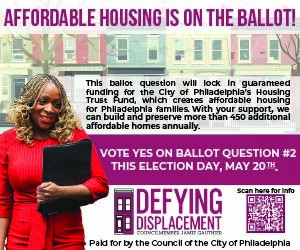



Recent Comments