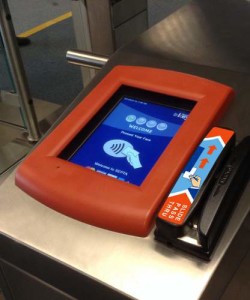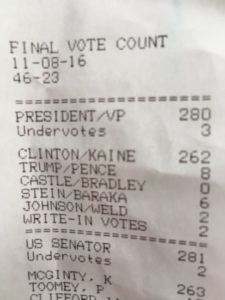December 21, 2016
A deadly shooting took place in West Philadelphia late Tuesday when a man was shot multiple times while sitting in a parked car near 51st and Market, according to police. The shooting happened shortly after 1 a.m. on Dec. 21. Police say an unidentified male opened the passenger side door of a black 2015 Toyota Camry and shot the driver, a man in his 20’s or 30’s, multiple times in the head at close range.
Chief Inspector Scott Small told CBS Philly that the victim was shot at least five times with a semi-automatic weapon. Police believe this was a targeted shooting. The investigation continues.
December 14, 2016
A fire broke out early Wednesday afternoon underground, reportedly after a gas leak, near 49th and Windsor and caused evacuations of nearby homes, according to neighbor and media reports. The fire was seen coming out of a manhole and reaching as high as six feet. Firefighters responded to the scene, and shuttle buses replaced trolleys due to the fire.
UPDATE: Two SEPTA workers were hospitalized with 1st and 2nd degree burns following the fire, according to reports.
SEPTA and PGW were doing some work in the area this morning, according to neighbor reports, but it’s not clear whether the fire was caused by this. The Philadelphia Fire Department is investigating the cause of the gas leak.
November 14, 2016
 SEPTA has released 1,000 new SEPTA Key cards that include the Travel Wallet feature, which means that customers can load them with cash value and pay as they go on all buses, trolleys and the Market-Frankford and Broad Street Lines.
SEPTA has released 1,000 new SEPTA Key cards that include the Travel Wallet feature, which means that customers can load them with cash value and pay as they go on all buses, trolleys and the Market-Frankford and Broad Street Lines.
These new SEPTA Key cards are available for purchase at the Sales Office and Fair Kiosks at SEPTA Headquarters, 1234 Market Street. SEPTA is using a soft-launch approach for the Travel Wallet to help familiarize customers with this new way of paying and to address any issues that customers experience before moving to a larger rollout.
Customers will be required to put a minimum of $10 on the card, with a maximum of $250. Those who already have SEPTA Key Cards from previous Weekly and Monthly TransPass purchases can also load money onto the Travel Wallet at the SEPTA Headquarters locations. Continue Reading
November 9, 2016
 The 2016 Presidential Election is over, and now it’s time to look more closely at how Philadelphia and, in particular, West Philadelphia residents voted.
The 2016 Presidential Election is over, and now it’s time to look more closely at how Philadelphia and, in particular, West Philadelphia residents voted.
According to unofficial citywide results, Hillary Clinton received 560,542 votes (82.18 percent of total votes) after 98.75 percent (1665 out of 1686) precincts reported their results. Donald Trump received 105,418 votes (15.46 percent).
And here are the election results in West Philadelphia (by ward). For more 2016 Election results, including results by division, visit: www.phillyelectionresults.com.
Ward 6 (Mill Creek):
Hillary Clinton – 5,865 votes (96.29 percent)
Donald Trump – 121 votes (1.99 percent) Continue Reading
November 7, 2016
This morning, SEPTA and TWU Local 234 have announced a tentative five-year contract that will bring 4,700-plus employees back to work and end a six-day strike that shut down the City Transit Division.
Service will be phased back in today on the Market-Frankford Line, Broad Street Line subway, city buses and trolleys, with full schedules restored by the start of the service day on Tuesday.
Limited service on the Market-Frankford Line has been restored starting at 9 a.m. today. Limited bus and trolley service is expected to resume later today:
City Transit Division service has been shut down since the start of the TWU Local 234 strike at 12:01 a.m. Tuesday, Nov. 1. Continue Reading
October 3, 2016
Pasqually’s, the pizza and beer spot on 43rd Street near Walnut, was burglarized early Sunday morning.
Police responded to a burglary alarm at the restaurant at 4:20 a.m. and found signs of forced entry and a crow bar on the counter. Cash, cigarettes and lottery tickets were taken, according to police.
Police say their was no surveillance video at the rear of the building where the break-in occurred and that inside cameras were turned off.
West Philly Runners, who frequently end their neighborhood runs at Pasqually’s, are holding a fundraiser to help recoup some of the money lost in the burglary. They are hosting what they are calling the “pizza mile” after their weekly Wednesday run. Eat a slice, run around the block and repeat. The pizza run starts at 7 p.m. at Pasqually’s.
“The pizza mile is a fun attraction, but the main goal is to get people from the community out to support by being there to buy beer and food,” said Alon Abramson of West Philly Runners.
More info is available on the event’s Facebook page.







Recent Comments