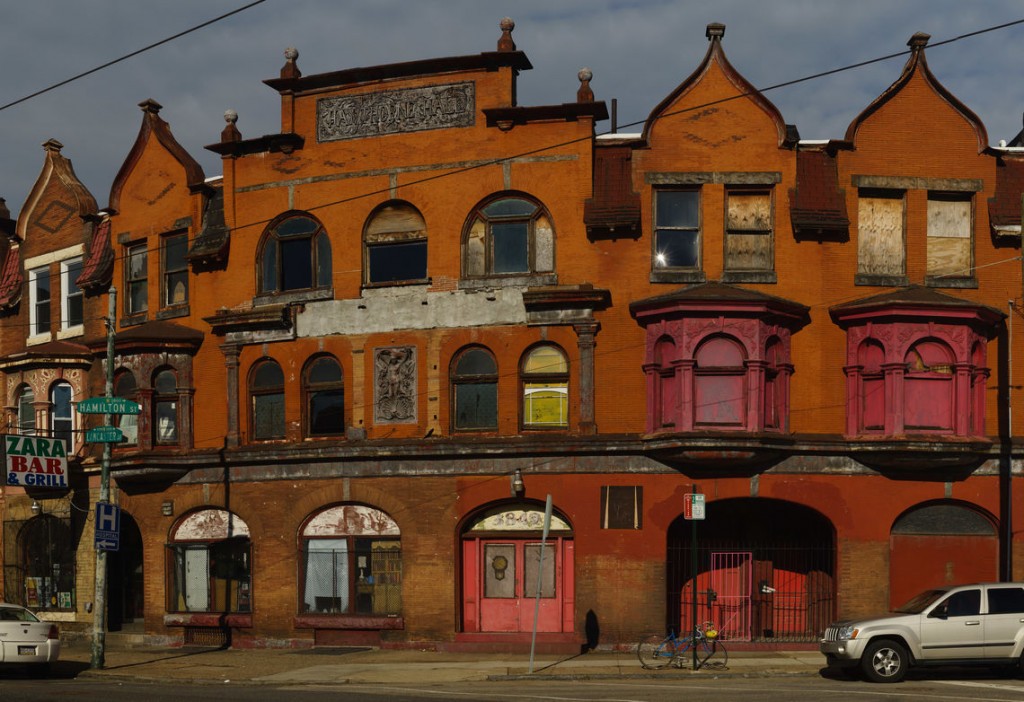
Hawthorne Hall (Photo from grayareaphilly.org)
Down every street, and around every corner, we see Philadelphia’s history chronicled in the old brick roads, the abandoned trolley tracks, and every lot overrun by foliage.
Most of all, we see the city’s history in the timeworn foundations of its older buildings. Be it the imposing Provident Mutual Life Insurance building or the grandiose Divine Lorraine Hotel, Philadelphia’s antiquity is forever sealed in their unique brickwork and beguiling design.
But how we preserve the architecture of that history has become uninspired, if not non-existent. Instead, Philly’s historic buildings are bulldozed to make way for shopping centers and luxurious townhouses. Or they’re left abandoned—nothing more than waning icons relegated to the pronoun of “I wonder what that used to be.”
That’s where GRAY AREA comes in. Supported by the Pew Center for Arts & Heritage, GRAY AREA is an experimental project launched by the University of the Arts and DesignPhiladelphia of the Center for Architecture that looks at “historic preservation in the modern city.” Currently in its third phase, GRAY AREA aims to engage both design and development experts and the public at large in envisaging creative ways to maintain and repurpose the city’s older buildings so they’re moments of revitalization in their communities.
As part of its third phase, known as GRAY AREA 3, a multi-disciplinary cohort of experts and community partners spent most of last year studying two historic buildings: Hawthorne Hall (3849 Lancaster Avenue) in Powelton Village/Mantua, and the Max Levy building (212-220 Roberts Avenue) in Germantown. Armed with a series of questions raised during GRAY AREA’s first two phases—a panel discussion and a facilitated conversation, respectively—the team researched the buildings’ history and their cultural significance in an effort to cultivate ideas for “eventual interpretation, reuse and design.”
This Wed, May 28, the GRAY AREA 3 team will gather at the Catalyst for Change Church (3727 Baring Street) to share their findings on Hawthorne Hall with the West Philly community. The event, which begins at 6 p.m., will serve as the third phase’s final community meeting in which they will test a preservation toolkit developed for “encouraging meaningful dialogue, making unexpected and new connections, and generating ideas,” GRAY AREA Project Director Elise Vider told West Philly Local.
Continue Reading



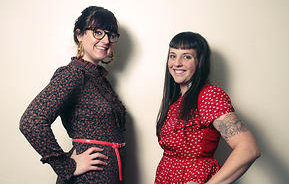
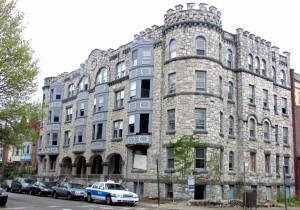
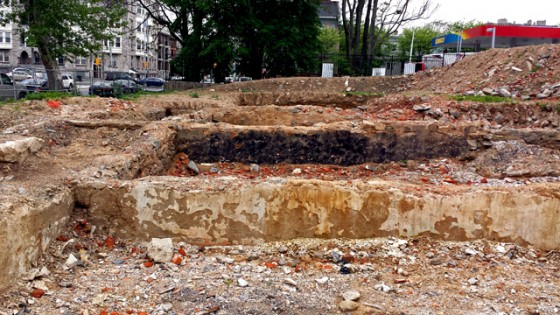
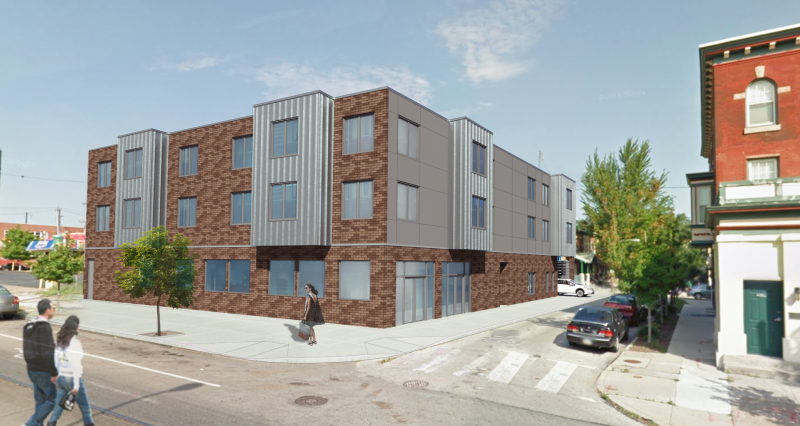
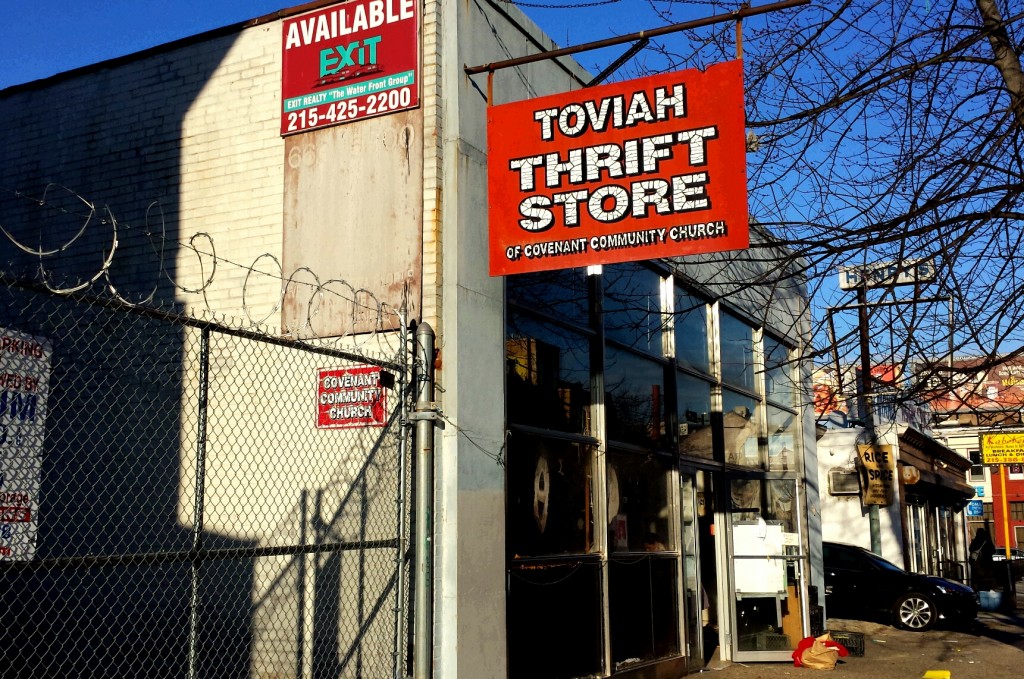
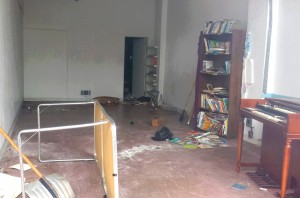
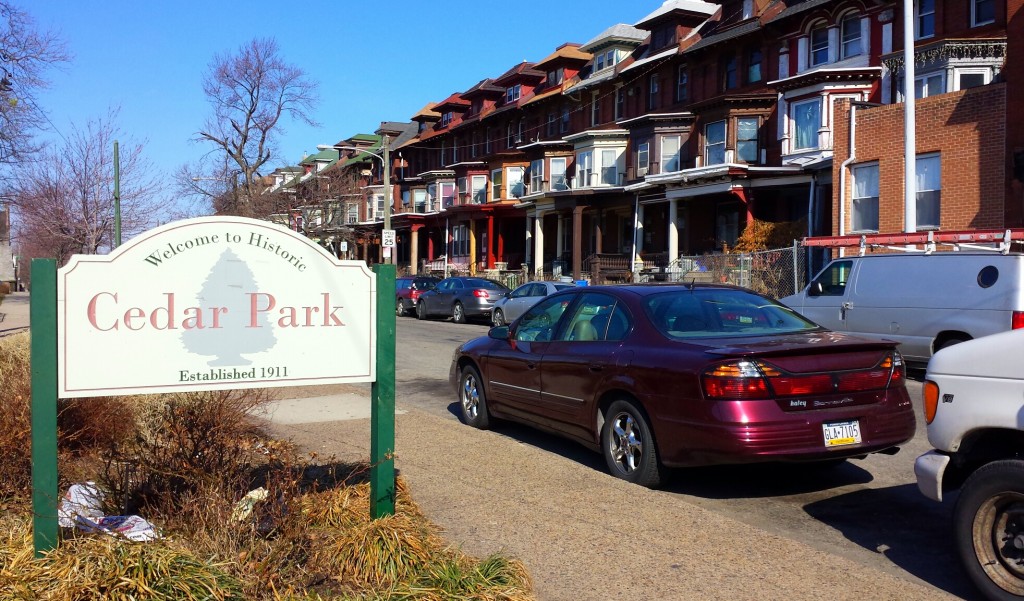



Recent Comments