Posted on 07 September 2022 by WestPhillyLocal.com
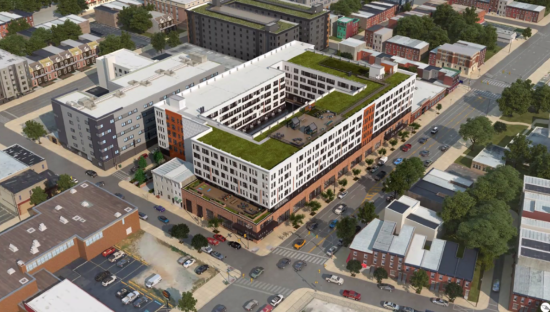
Proposed building rendering at 42nd and Market (JKRP Architects).
A six-story, 352-unit apartment building proposed for 42nd and Market cleared the last phase of community review on Tuesday. When completed the nearly block-long building will cap off one of the densest blocks in the area.
Developers presented plans to the city’s Civic Design Review Committee, an advisory group for large projects that makes non-binding recommendations on everything from building materials to landscaping. Construction could begin this fall.
The Alterra Group presented the project to the West Powelton/Saunders Park RCO in June. The project is being built “by right.” The building will occupy most of the south side of the 4200 block of Market Street and include just over 22,000 square feet of ground floor retail space. Continue Reading
Posted on 23 May 2022 by WestPhillyLocal.com
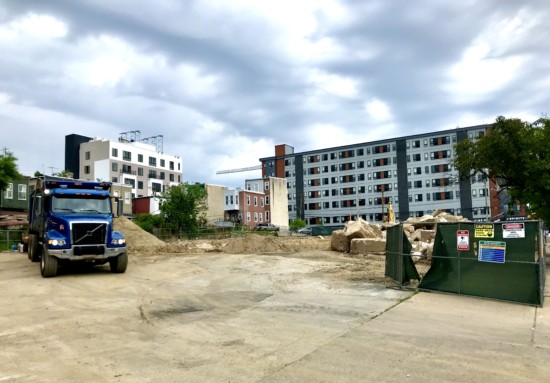
All that’s left of the strip mall on the north side of the 4300 block of Chestnut Street.
 A seven-story 275-unit apartment complex is coming to the 4300 block of Chestnut Street – the site of the former strip mall and parking lot. Construction has already begun – the strip mall buildings have been recently demolished to make room for the complex.
A seven-story 275-unit apartment complex is coming to the 4300 block of Chestnut Street – the site of the former strip mall and parking lot. Construction has already begun – the strip mall buildings have been recently demolished to make room for the complex.
The complex will include retail space on the ground floor and an underground garage with 75 parking spaces. The plans for this development were announced last summer and renderings were revealed last fall. Continue Reading
Posted on 22 October 2019 by Mike Lyons
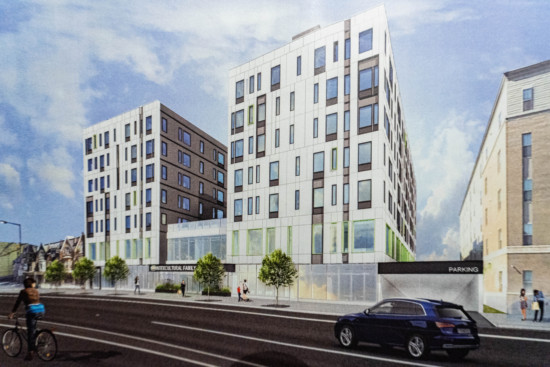
The development boom along the 4200 block of Chestnut Street will continue with a seven-story, 102-unit building that will likely begin construction early next year.
Developers presented the plan to the Spruce Hill zoning committee last night as part of the city’s Civic Design Review process required for buildings of a certain size and use. But neither the SHCA nor the city itself has much oversight over the “by right” project, the second major “by right” project on that block this year. A 278-unit building is underway nearby at the former site of the Christ Memorial Church at 43rd and Chestnut. Continue Reading
Posted on 12 August 2019 by WPL
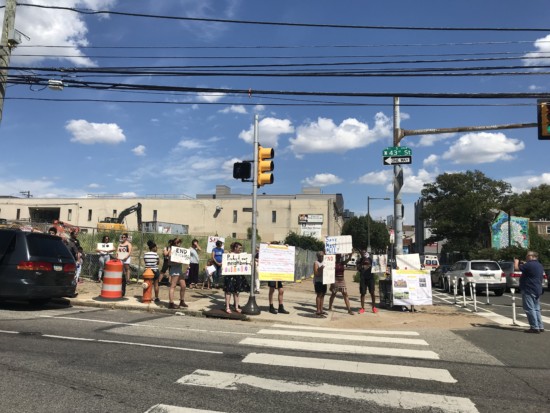
A couple dozen people – neighbors and members from groups “N.O.” (Neighbors Organized to Protect Our Communities) and West Philadelphians for Progressive Planning & Preservation – gathered on Sunday afternoon to protest the new residential developments at and around 43rd and Chestnut – the former site of the Christ Memorial Church demolished earlier this year, and at 12 S. 43rd Street.
The protesters held anti-gentrification signs and chanted “Say No to Gentrification! Say No! Say No! Say No! Philly Needs to Say No!” and marched along Chestnut Street between the two developments sites. Continue Reading
Posted on 13 June 2023 by WestPhillyLocal.com
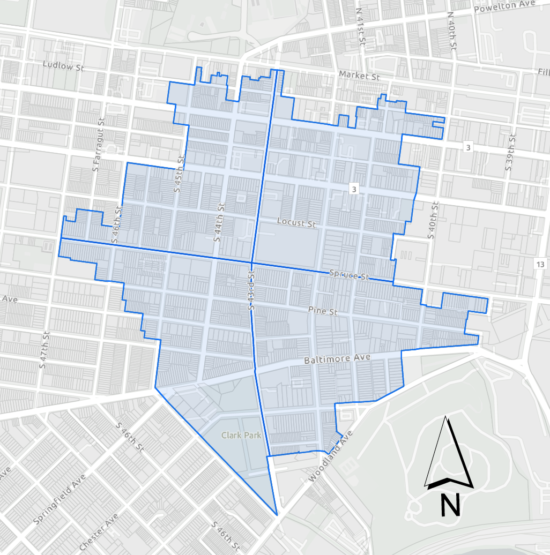
The area that will be covered by the “Spruce Hill Historic District.”
UPDATE: The meeting was postponed from June 7 to June 27 due to the smoke pollution in Philadelphia caused by the Canadian wildfires.
Community members are invited to learn more about the Spruce Hill Community Association (SHCA) proposal to make a large part of its neighborhood, from roughly Ludlow Street in the north to Woodland Avenue in the south and 46th Street in the west to 40th in the east, a historic district recognized by the city. A panel discussion and Q and A will take place on Tuesday, June 27 starting at 7 p.m. at Resurrection Church (42nd and Pine).
The “Spruce Hill Historic District” would provide an added layer of protection of historic structures amid a building boom in the area. Designation could also regulate exterior changes to existing buildings like masonry and window replacement.
Continue Reading
Posted on 19 May 2019 by WestPhillyLocal.com
The Spruce Hill Community Association (SHCA) zoning committee will have its monthly meeting on Monday, May 20, where more details will be revealed about the mixed-use complex proposed on the site of the demolished Memorial Christ Church at 43rd and Chestnut. The property was sold to Alterra Property Group for $17 million earlier this year.
The proposed complex will reportedly include 278 residential units, ground-floor retail, below-grade accessory parking for 54 vehicles, and 109 bicycle spots. The property is in a CMX-4 Commercial Mixed-Use Zoning District, so this proposal complies with the existing zoning code and already has conditional approval. However, due to the size of the project, it must go before the City Planning Commission’s “civic design review” process. An early step in that process is a presentation to the appropriate coordinating RCO (Registered Community Organization), which is the SHCA Zoning Committee. Continue Reading












Recent Comments