Posted on 11 May 2023 by WestPhillyLocal.com
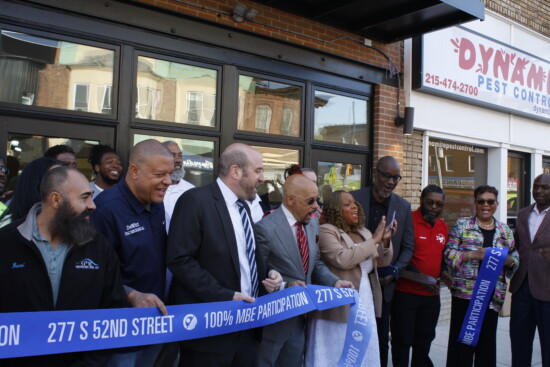
A ribbon-cutting ceremony for the new Community Resource Hub was held on Wednesday.
After more than two years in development and construction, a new Community Resource Hub has opened at 277 South 52nd St. The grand opening with a ribbon-cutting ceremony, attended by state and local officials, like State Sen. Vincent Hughes and City Councilmember Jamie Gauthier, was held on Wednesday. The new three-story structure replaced a dilapidated former business.
The project represents a significant milestone for The Enterprise Center Community Development Corporation as the organization moves into a new phase of growth and larger strategic reinvestment plan for the historic 52nd Street commercial corridor.
The new Community Resource Hub will house offices for The Enterprise Center CDC on the first floor, extending outreach for business services along the corridor. The second and third floors will house market rate apartments, providing housing for individuals living and working along the corridor. The Enterprise Center is planning to utilize this model for more projects. Continue Reading
Posted on 26 August 2022 by Mike Lyons
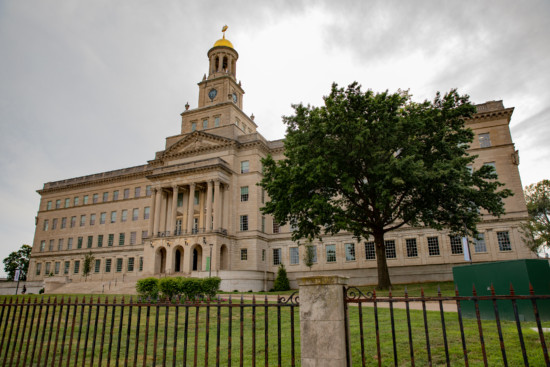
The developers of 4601 Market St., which includes the stately, gold-cupolaed Provident building, are reportedly moving ahead with plans to build six apartment buildings, including an 18-story tower, on the site.
Executives with Iron Stone Real Estate Partners, which purchased the property in 2019, told The Philadelphia Inquirer’s Jake Blumgart that the firm is moving ahead with plans to add 1,240 apartments on the site, which stretches west along Market Street from 46th to 48th Streets and north along 46th Street to Haverford Avenue.
The property is zoned CMX-3, a mixed-use designation that means the residential buildings will likely be constructed “by right” with little required community input on things like the inclusion of affordable housing. Continue Reading
Posted on 16 March 2021 by Mike Lyons
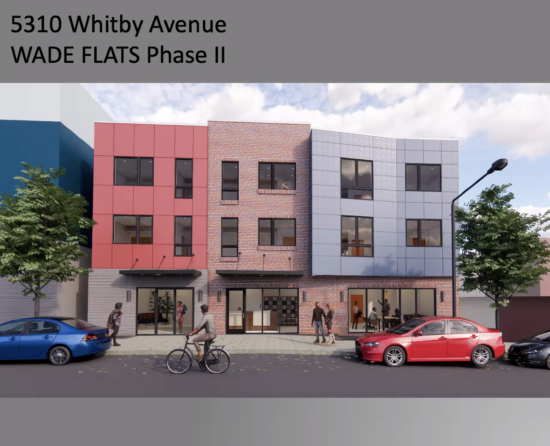
Artist’s rendering of Phase 2 of Wade Flats at 53rd and Whitby.
Residents got a closer look at a proposed 53-unit “equitable and inclusionary” apartment complex near 53rd and Baltimore set to begin construction later this month.
The local real estate developer Spak Group hosted the first of monthly info sessions with residents related to WADE Flats, which will be built along a vacant stretch of parcels at 5300-5310 Whitby Ave. – a couple of blocks south of Baltimore Ave. in Southwest Philly. Continue Reading
Posted on 14 March 2021 by WestPhillyLocal.com
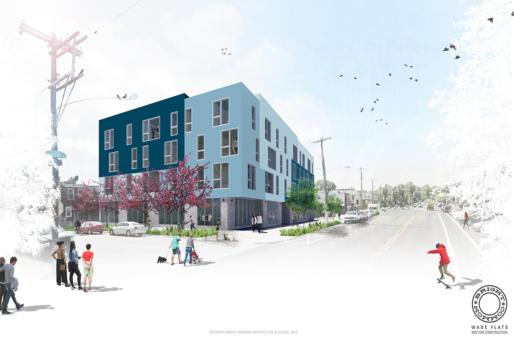
Rendering of WADE Flats (Courtesy of the Spak Group).
The Spak Group, a local real estate company behind the recent development at 5050 Baltimore Avenue, is working on another housing development in West Philly – at the intersection of 53rd St. and Whitby Ave. The Spak Group is calling the new project, WADE Flats, an “equitable and inclusionary” development without public subsidy, just like 5050 Baltimore.
WADE Flats is a mixed-use and mixed-income development. The project, which will include two phases, will house four commercial spaces ranging in size from 800 square feet to 2,500 square feet, and 53 residential units from studios to 2-bedrooms. Rents will range from $795 per month to $1,625 per month. Continue Reading
Posted on 11 March 2021 by WestPhillyLocal.com
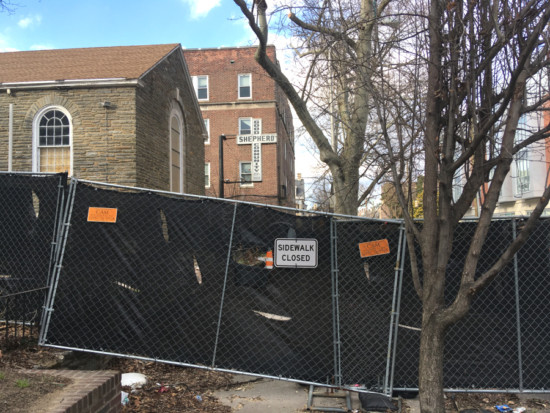
Partial demolition of the former Good Shepherd Community Church near 46th and Spruce Streets has begun to make way for a new apartment building.
A plan to convert the 1930s stone church building into studio and one-bedroom apartments was presented in 2019. Hightop Development are planning to turn the church’s front building facing 46th Street into 17 apartments and build a second, 8-unit building in the church’s garden. The facade on what was the former entrance-way is now being removed. Continue Reading
Posted on 20 August 2020 by WestPhillyLocal.com
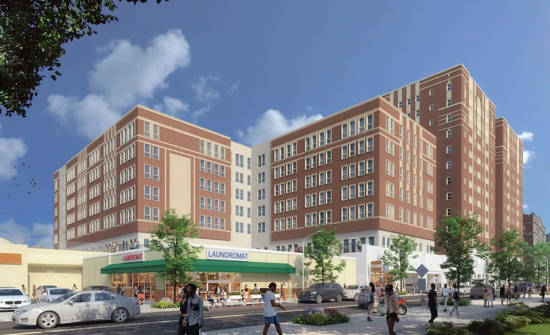
Rendering of the proposed 6-story addition with 220 apartments over Garden Court Plaza’s parking garage at 4701 Pine Street (Image by BLT Architects).
The owners of Garden Court Plaza, the 14-story apartment building located at 4701 Pine Street, are porposing a 220-unit addition above the complex’s ground floor parking garage.
The project is “by right,” meaning it complies with the zoning code (CMX-3) and variances are not required. However, due to its scale, the project has to be approved by the City Planning Commission’s Civic Design Review Committee. Continue Reading











Recent Comments