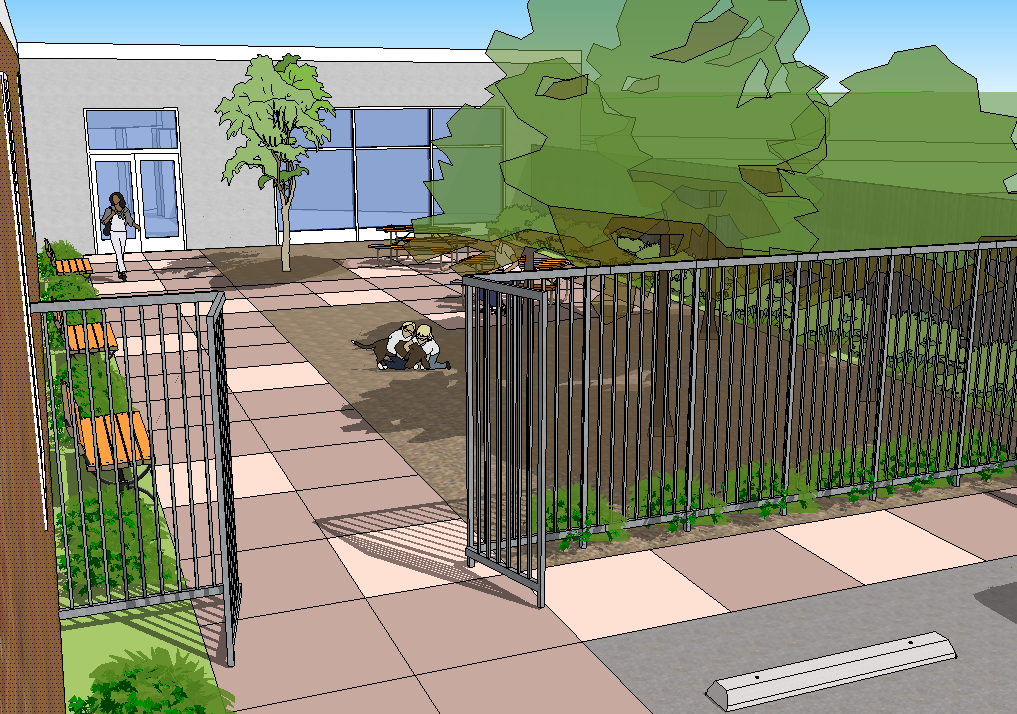
A conceptual drawing of what The Cedar Works will look like when finished.
The Cedar Works, an empty warehouse at 4919 Pentridge Street, just south of Baltimore Avenue, is undergoing a major overhaul. The 15,000 square foot property, which dates back to 1910, is being converted into community-oriented work and meeting space. One of the property owners and project managers, Andy Peifer, is a long-time Cedar Park resident who lives just around the corner from the building. The project is planned to be completed by the end of this year.
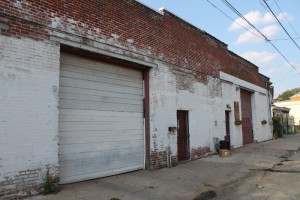
Here’s what The Cedar Works looks like now.
The building has an interesting history, from being a home to a garage to a roller skating rink to an electrical equipment manufacturer. Peifer was told that at one point it was a Studebaker automobile dealership. Iron Men, Inc., a metalworking shop, was the last occupant.
When finished, the main area of The Cedar Works will include 15 to 20 artist workspaces and professional offices, ranging from 300 to 1600 sq. feet. The building will also have a community meeting space, a multi-use room for meetings, workshops, and other activities. The common area of the building will be fitted with couches, a full kitchen and bathrooms and will have access to a landscaped outdoor garden patio.
Studios cost $1/sq. foot per month and the lease allows for up to two primary users who have full access to the building. Any additional primary users will cost an additional $50/month.
To get acquainted with this project, Andy and his partner Linford Martin are inviting neighbors and friends for a Mid-Construction Preview Party on Saturday, Oct. 20, from 4 to 8 p.m. (or later). If you are interested in becoming a future tenant at The Cedar Works, you are welcome to submit an online application. For more information about The Cedar Works visit their website.
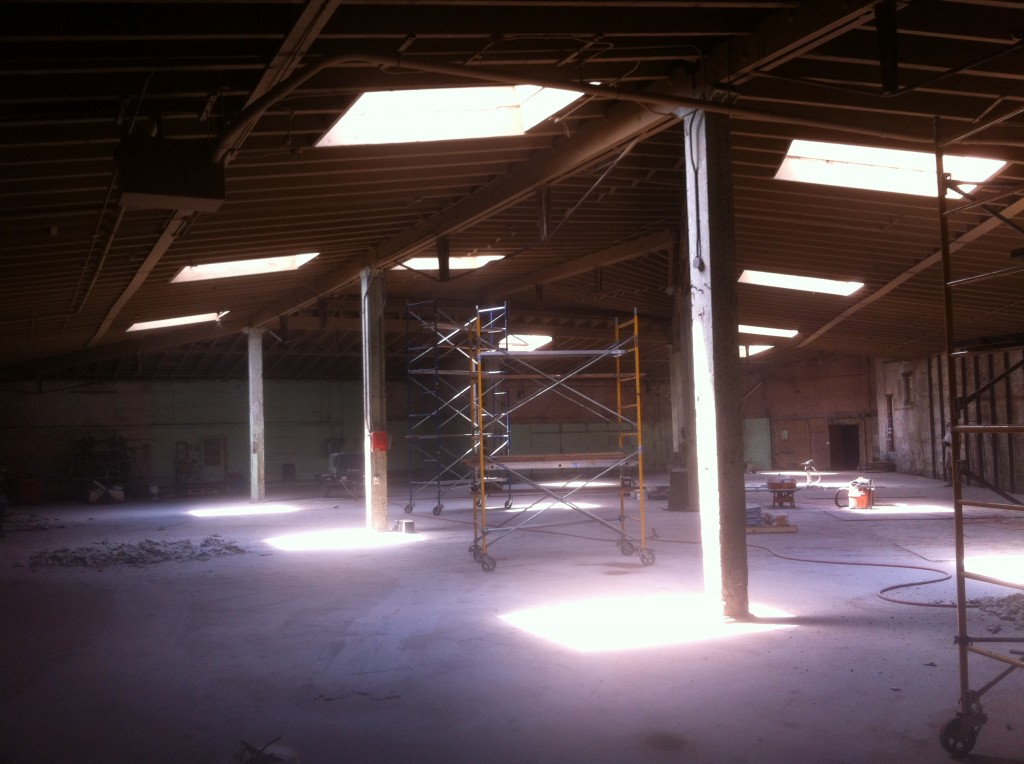
The interior space of The Cedar Works, a former warehouse, is currently undergoing renovation.


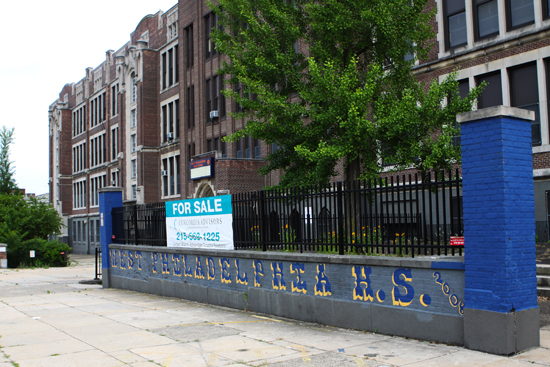



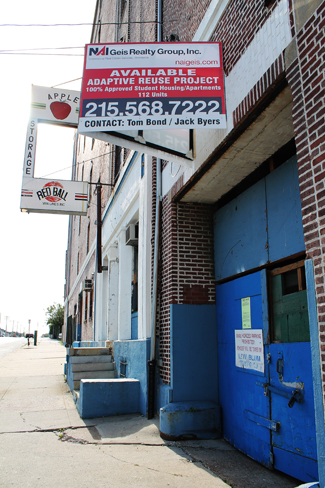
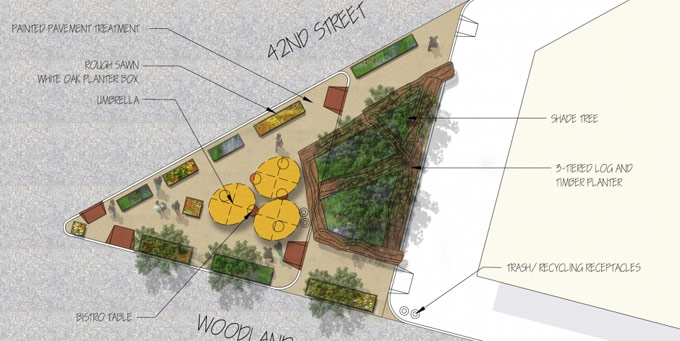



Recent Comments