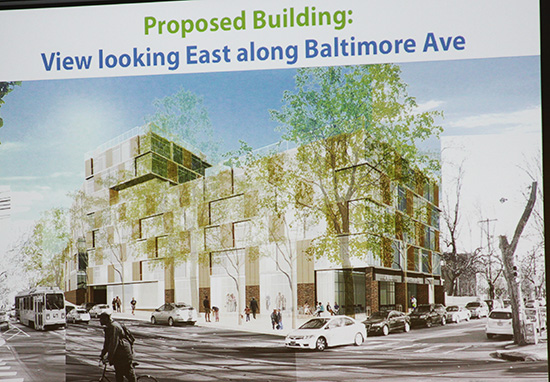
The revised plan for 4224 Baltimore Avenue unveiled last night includes two sections – one five and one eight stories – a large restaurant facing Clark Park and a retail fitness center.
Property developers looking to build a residential complex with commercial space that would include a large restaurant and retail fitness club at 43rd and Baltimore (across from Clark Park) unveiled a revised proposal to about 75 residents last night and received mostly positive feedback.
The meeting was the first airing of the plan before the Spruce Hill Community Association’s zoning committee, whose job is to gather public input and make recommendations on everything from the type of retailers that are pursued to landscaping, lighting and building materials. Since the plan needs zoning variances to include retail and more stories than currently is permitted, it must go through the neighborhood and city zoning process.
Similar plans were the subject of several public meetings over the summer.
The glass, brick and stone panel building would include 132 mostly one-, two- and three-bedroom apartments and condos aimed at young professionals from the Children’s Hospital of Philadelphia (CHOP) and Hospital of the University of Pennsylvania (HUP), many of whom now live in Center City.
“It should be something that is friendly and broken up,” said architect Cecil Baker of the building which would use Nichiha exterior panels.
The plan drew some complaints that the building was out of character with the nearby Victorian homes.
“Our opinion is that you build with the technology of today, not to build something today that tries to look like it’s from 200 years in the past,” said developer and Spruce Hill resident Omar Blaik (whose U3 Ventures is working on the plan for the property owner).
Others complained that the neighborhood does not need more apartments.
“We do not need more high density housing in this neighborhood,” said one resident.
Concerns were also voiced about the large trees on the property. A plan on which trees would be saved will be available soon, the developers said.
Informal talks have begun with retailers to find tenants for the 17,000 feet of commercial space, which will likely include a large fitness center and a full-service restaurant with outdoor seating facing Clark Park along 43rd Street. Other retail options include a a dry cleaner. Blaik said Penn’s Vet School has expressed interest in opening a space that would be for a “neighborhood use.”
The plan includes 65 underground parking spaces and 50 indoor bike parking spaces.
Like the plan proposed this summer, the newest plan includes two connected sections. One, along 43rd Street, would be mostly owner-occupied condos. The section further east on Baltimore, which would be taller and include the first-floor 10,000-square-foot fitness center, would be apartments.
When pressed for likely rental and purchase prices, Blaik said condos would likely be in around $450 per square foot and apartment rentals would be between $1,700 and $2,000 per month.
“The question is, does that market exist in West Philadelphia?,” Blaik said. “We don’t know yet.”
The project grew out of a concern that the property owners, the Clarkmore Group, might build a “by right” residential complex that did not include retail or parking, which is permitted under current zoning. Some residents believe the threat of a possibly ugly project there is being used to scare residents into accepting the current project. “By right” projects are those that do not seek zoning variances if things like retail or parking are not permitted.
But Blaik and SHCA zoning chair Barry Grossbach assured residents that many similar projects in the neighborhood that were built “by right” used very little creativity or community input.
“More and more we have developers coming into this neighborhood saying to us, ‘we are going to do what we can as a matter of right because we don’t want to go through your zoning process,” Grossbach said.
The next step will be an SHCA zoning report based on the conceptual drawings released during Wednesday’s meeting. If the plan passes through the formal zoning process, which will require more detailed drawings and blueprints, construction would take 18-24 months, Blaik said.
More details on the proposals will be available here. – Mike Lyons
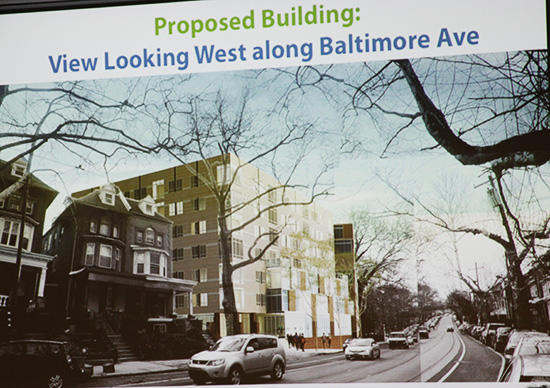


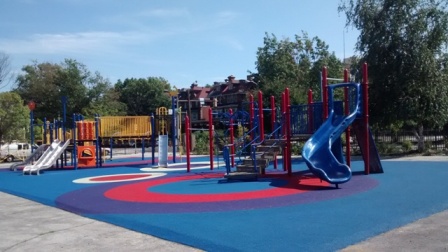
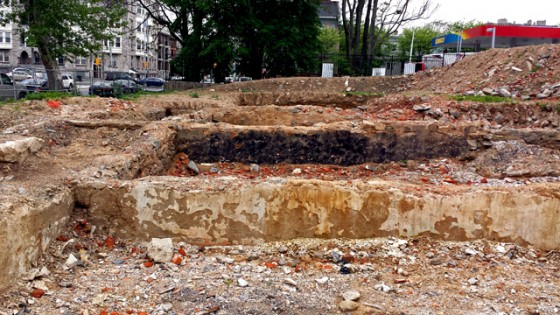
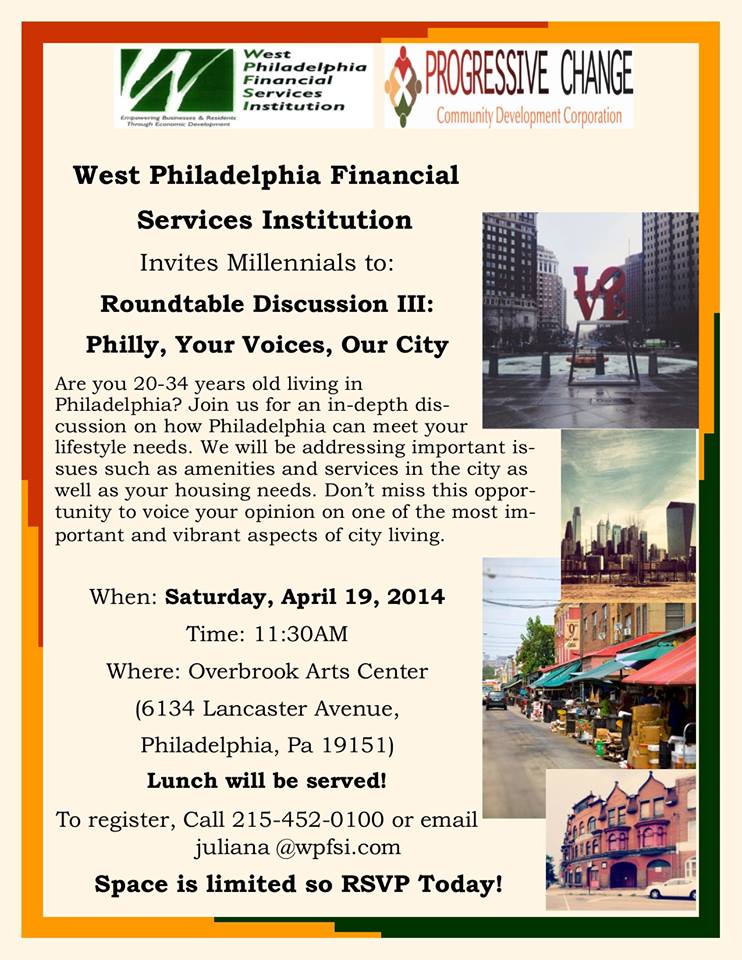


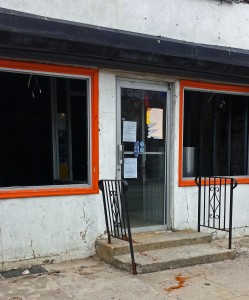



Recent Comments