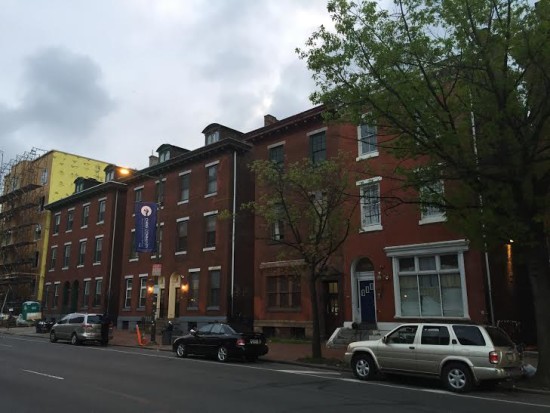
4050-52 & 4054 Chestnut St. (Photo courtesy Preservation Alliance of Greater Philadelphia)
Two West Philly buildings – 4050-52 & 4054 Chestnut St. and 1026-28 Belmont Ave – have recently been added to the Philadelphia Register of Historic Places. The historic designation means that the Philadelphia Historical Commission would have to review any major changes to the buildings. Overall, nine city buildings were added to the register after the Historical Commission ended its marathon meeting on July 8. Residents from neighborhoods as diverse as Oxford Circle and University City, Germantown and Kensington had successfully petitioned for these properties to be named to the register.
“Residents all over the city, fearing that post-recession development and an epidemic of tear-downs would change the character of their communities, took action and saved these properties. It represents a citywide effort that recognizes the intrinsic and economic benefits of protecting our historic resources,” Paul Steinke, executive director of the Preservation Alliance for Greater Philadelphia, said in a statement.
Here’s more information about the two West Philadelphia buildings added to the Register from the Preservation Alliance:
4050-52 & 4054 Chestnut Street
Nominated by professor Aaron Wunsch, University City Historical Society president Elizabeth Stegner, and historian Oscar Beisert, these three houses, two of which are attached, feature Italianate bracket-and-dentil cornices, segmental-pediment dormers and paired, round-headed sash. These twins were commissioned by Thomas H. Powers, the eminent chemical magnate and real estate developer, as part of a larger development intended to lure city-dwellers west in anticipation of the 1876 Centennial Exhibition. These are among the eight surviving homes on the block that are listed in the National Register of Historic Places.
This building is next door to the property recently saved (pending appeals) from demolition after a hearing in the Court of Common Pleas.
1026-28 Belmont Avenue
Nominated by the University City Historical Society with preservationist Andrew Cushing and historian Oscar Beisert, this Italian Renaissance Revival fire house was built in 1896 for Engine Company No. 16. It is among the few surviving smaller municipal buildings designed early in his career by John T. Windrim, the architect of the Wanamaker Building, Franklin Institute and Family Court Building. No. 16 is a three-story brick and terra cotta building, with a sculpted seal of the City of Philadelphia, garland keystone on the garage arch and white sandstone ground floor façade.
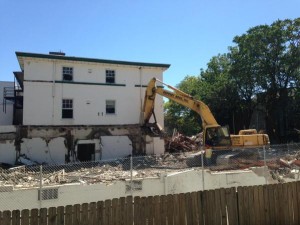 Over the past few years, we’ve lost a number of historic buildings in West Philadelphia, from churches to old Victorian homes and mansions to new construction. There have been a few meetings in the area in the past year on how residents who care about protecting historic buildings and sites can get involved with the work of such organizations as Preservation Alliance for Greater Philadelphia and University City Historical Society.
Over the past few years, we’ve lost a number of historic buildings in West Philadelphia, from churches to old Victorian homes and mansions to new construction. There have been a few meetings in the area in the past year on how residents who care about protecting historic buildings and sites can get involved with the work of such organizations as Preservation Alliance for Greater Philadelphia and University City Historical Society.

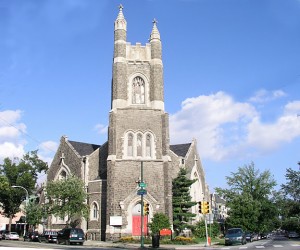
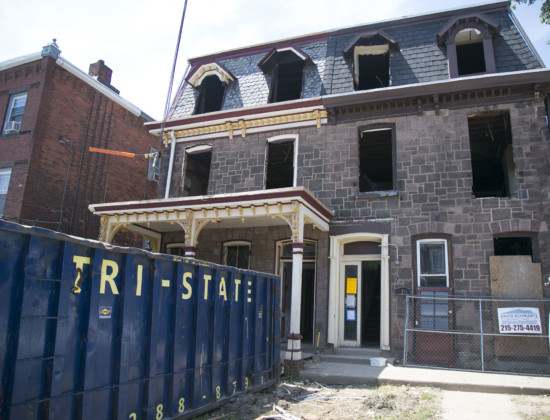
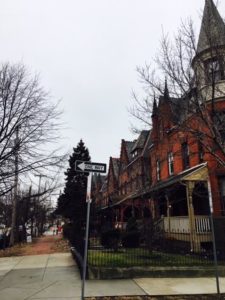
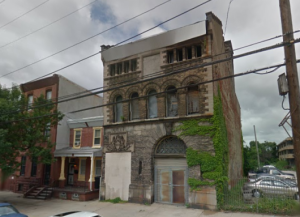




Recent Comments