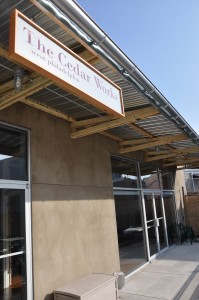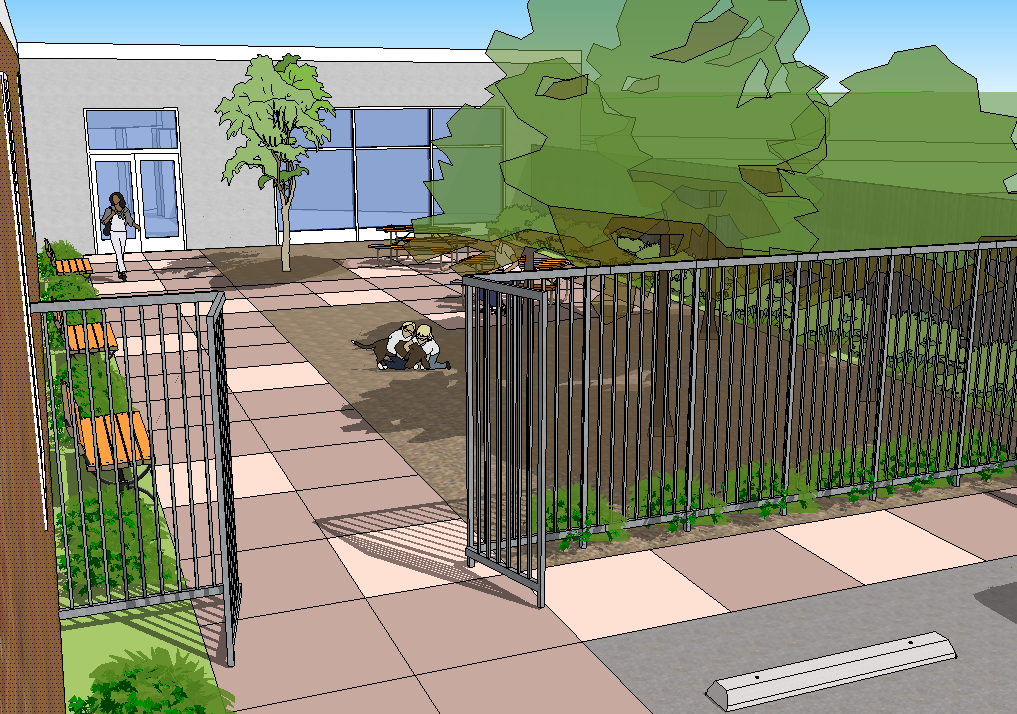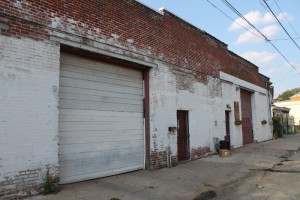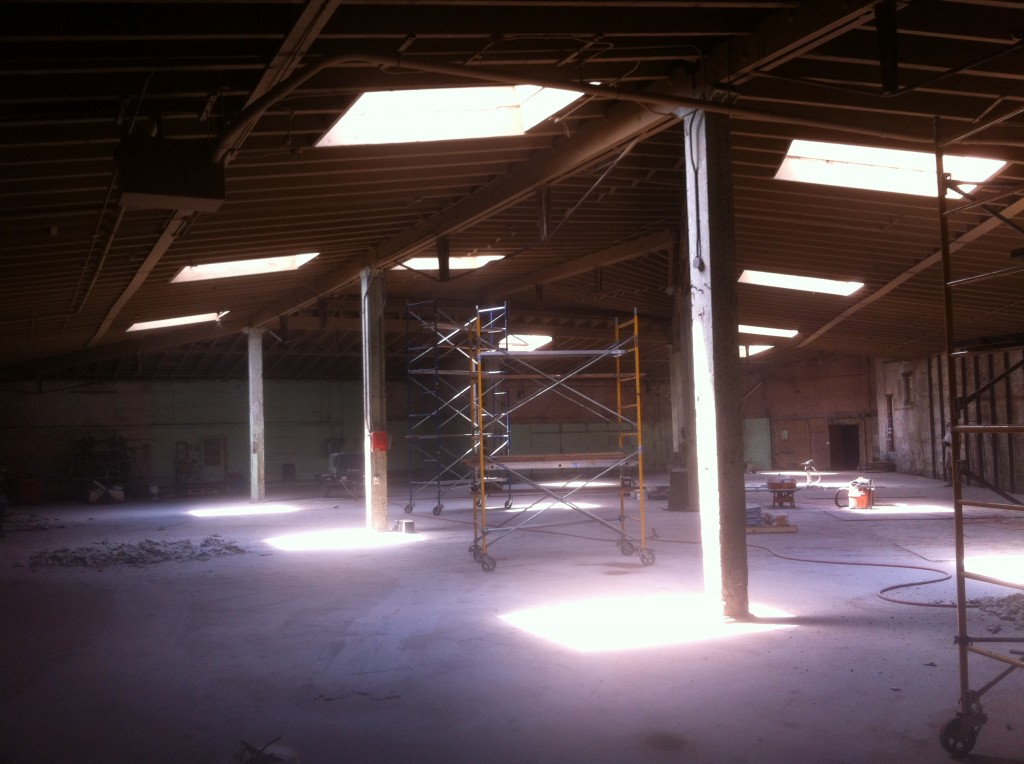 Last fall we wrote about a new development project in Cedar Park – the conversion of an old warehouse near 49th and Pentridge into office and studio space called The Cedar Works. The renovation of the historic building at 4919 Pentridge Street, which took a full year, is now complete and residents are invited to the Grand Opening party this Saturday (Apr. 13), at 7 p.m. to check it out.
Last fall we wrote about a new development project in Cedar Park – the conversion of an old warehouse near 49th and Pentridge into office and studio space called The Cedar Works. The renovation of the historic building at 4919 Pentridge Street, which took a full year, is now complete and residents are invited to the Grand Opening party this Saturday (Apr. 13), at 7 p.m. to check it out.
Andy Peifer, one of The Cedar Works’ owners and long-time Cedar Park resident (his family lives just around the corner), says that the 15,000-square-foot property has had occupancy since February and now has 17 of the 21 studios rented. The tenants are a mixture of artists and professionals with a variety of media and work represented: pottery, spinning and dyeing of wool, jewelry and leather working, mental health therapy, guitar building, oil painting, sketching/drawing, web development, photography, interior design, printmaking, and writing/publishing.
At the grand opening party guests can meet local artists and visit their studios and check out the new community meeting and event space. This space is also already being well used for events, such as Philadelphia Folklore Project, Honoring our Elders, etc., training (Training for Change, Action United), and meetings (Quaker meeting, AIDS Policy Project).
“We are looking forward to becoming an additional resource for the Cedar Park neighborhood,” said Andy.
For more information about The Cedar Works, visit: thecedarworks.com.











Recent Comments